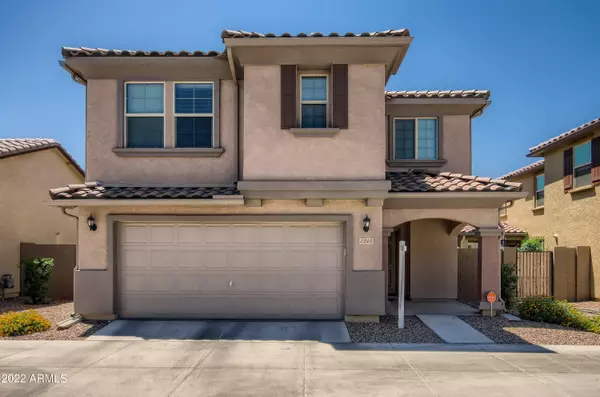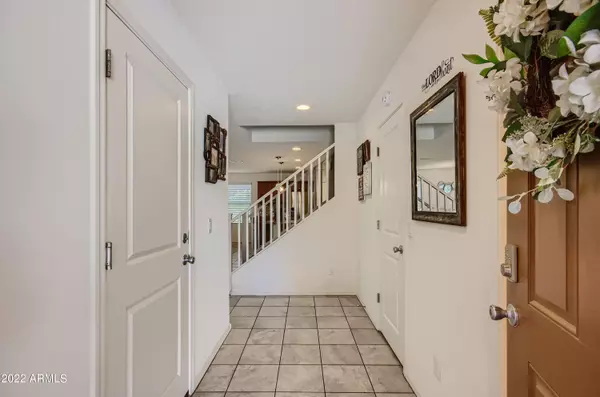For more information regarding the value of a property, please contact us for a free consultation.
Key Details
Sold Price $499,000
Property Type Single Family Home
Sub Type Single Family - Detached
Listing Status Sold
Purchase Type For Sale
Square Footage 1,906 sqft
Price per Sqft $261
Subdivision Higley Heights Phase 3C
MLS Listing ID 6406609
Sold Date 08/02/22
Style Ranch
Bedrooms 3
HOA Fees $90/mo
HOA Y/N Yes
Originating Board Arizona Regional Multiple Listing Service (ARMLS)
Year Built 2018
Annual Tax Amount $1,750
Tax Year 2021
Lot Size 2,520 Sqft
Acres 0.06
Property Description
Welcome Home! This impeccable home is nestled in the quaint neighborhood of Higley Heights and is simply bursting at the seams with charm. Offering 3 bedrooms and 2.5 bathrooms with a large loft space; totaling 1906 square feet, this beautiful property is merely 4 years old! Why buy a lot and wait 12+ months for your home to be complete when you can have this gem! From the initial curb appeal, this home will warmly welcome you with it's natural color palette, blending in beautifully with the serenity of the desert. Step inside and immediately relish in the vaulted ceilings and expansive windows, offering an abundance of natural light. The open kitchen concept is perfect for entertaining with an extended island, upgraded granite countertops, stainless steel appliances, pendant lighting and stylish backsplash. The master bedroom boasts a private en-suite with dual sinks and a spacious walk-in closet. Gorgeously landscaped, the backyard is complete with a covered patio, pavers and lush turf. Upgraded epoxy 2 car garage. Tankless hot water heater and pre-plumbed with soft water loop. Refrigerator in garage is negotiable. Wonderful community features such as a community pool and Copper Crest Park! Conveniently located, just minutes away from the 202 & I-60. This is an incredible opportunity to purchase a new home (2018) without the hassle of waitlists and lotteries from builders.
Location
State AZ
County Maricopa
Community Higley Heights Phase 3C
Direction South on Higley towards Brown, west on Balboa
Rooms
Other Rooms Loft
Master Bedroom Upstairs
Den/Bedroom Plus 5
Separate Den/Office Y
Interior
Interior Features Upstairs, Eat-in Kitchen, 9+ Flat Ceilings, Soft Water Loop, Vaulted Ceiling(s), Kitchen Island, Pantry, Double Vanity, Full Bth Master Bdrm, High Speed Internet, Granite Counters
Heating Electric
Cooling Refrigeration, Ceiling Fan(s)
Flooring Carpet, Tile
Fireplaces Number No Fireplace
Fireplaces Type None
Fireplace No
SPA None
Laundry Wshr/Dry HookUp Only, See Remarks
Exterior
Exterior Feature Covered Patio(s), Patio
Garage Spaces 2.0
Garage Description 2.0
Fence Block
Pool None
Community Features Community Pool, Playground, Biking/Walking Path
Utilities Available SRP
Amenities Available Management
Roof Type Concrete
Private Pool No
Building
Lot Description Gravel/Stone Front, Synthetic Grass Back
Story 2
Builder Name KB Homes
Sewer Public Sewer
Water City Water
Architectural Style Ranch
Structure Type Covered Patio(s),Patio
New Construction No
Schools
Elementary Schools Bush Elementary
Middle Schools Shepherd Junior High School
High Schools Red Mountain High School
Others
HOA Name Copper Crest HOA
HOA Fee Include Maintenance Grounds,Street Maint
Senior Community No
Tax ID 141-36-158
Ownership Fee Simple
Acceptable Financing Cash, Conventional, FHA, VA Loan
Horse Property N
Listing Terms Cash, Conventional, FHA, VA Loan
Financing Conventional
Read Less Info
Want to know what your home might be worth? Contact us for a FREE valuation!

Our team is ready to help you sell your home for the highest possible price ASAP

Copyright 2024 Arizona Regional Multiple Listing Service, Inc. All rights reserved.
Bought with Keller Williams Realty Sonoran Living
GET MORE INFORMATION




