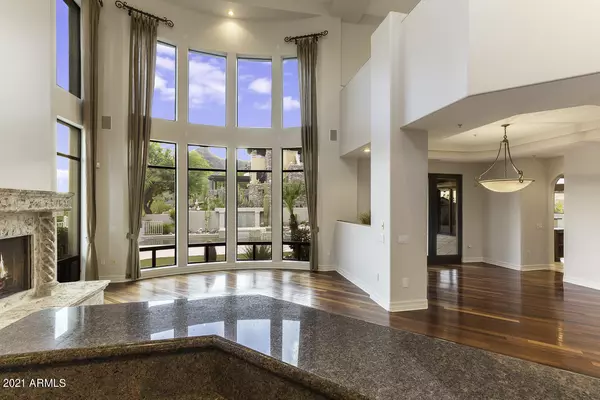For more information regarding the value of a property, please contact us for a free consultation.
Key Details
Sold Price $1,425,000
Property Type Single Family Home
Sub Type Single Family - Detached
Listing Status Sold
Purchase Type For Sale
Square Footage 5,418 sqft
Price per Sqft $263
Subdivision Phoenix Mountain Preserve Estates
MLS Listing ID 6283473
Sold Date 11/09/21
Bedrooms 5
HOA Fees $130/mo
HOA Y/N Yes
Originating Board Arizona Regional Multiple Listing Service (ARMLS)
Year Built 2003
Annual Tax Amount $9,258
Tax Year 2020
Lot Size 0.305 Acres
Acres 0.3
Property Description
Absolutely gorgeous property with breathtaking panoramic mountain and city light views and tons of on-trend luxurious features. Top-of-the-line safety and security features include a $30k Night Owl HD home automation and security system with 8 cameras as well as multiple fire safety features throughout the home. The eat-in chef's kitchen incorporates granite counters and backsplash, 3 sinks, SubZero fridge, Wolf oven, induction cooktop, center island, dry bar, RO system, oversized pantry, and a mother's nook. The family room has blackout shutters, gas fireplace, entertainment built-ins with wiring, and a balanced Atmos 7.2 CH stereo system. Other features include $70k roller window shutters by Roll Shutter System, convenient elevator, soaring high ceilings, Brazilian cherry wood flooring, dining room with dry bar, spacious living room with fully loaded wet bar, open upstairs loft with balcony, 4 AC units (1 new), and a main floor guest suite with en-suite bed and bath. Every bedroom in this home has an en-suite bathroom, walk-in closet, and balcony or patio access. The bonus space contains upgraded electronics, blackout roller shutters, and a balcony exit. Luxurious master suite has spectacular views, sitting room, 2 way fireplace, wet bar, walk-in closet with built-ins, and a full bathroom with dual granite vanities, jetted tub, and a walk-in shower. The 3.5 car garage is equipped with epoxy flooring, storage cabinetry, in-floor cleaning system, water softener and heater, and a remote controlled opener that is linked to the security system. Resort style backyard has 2 extended covered patios with misting system, fenced in negative edge pool and spa with sheer waterfall, cool deck and flagstone, outdoor kitchen area with Wolf BBQ and rotisserie, faux grass, putting green, and easy hiking trail access.
Location
State AZ
County Maricopa
Community Phoenix Mountain Preserve Estates
Direction North on 18th. West on Butler. North on 17th Pl. Road will curve West. Turn North on 17th Pl again to home in cul-de-sac.
Rooms
Other Rooms Loft, Family Room, BonusGame Room
Den/Bedroom Plus 7
Separate Den/Office N
Interior
Interior Features Eat-in Kitchen, Breakfast Bar, 9+ Flat Ceilings, Central Vacuum, Elevator, Other, Roller Shields, Vaulted Ceiling(s), Wet Bar, Kitchen Island, Pantry, Double Vanity, Full Bth Master Bdrm, Separate Shwr & Tub, Tub with Jets, High Speed Internet, Smart Home, Granite Counters
Heating Electric
Cooling Refrigeration, Ceiling Fan(s)
Flooring Tile, Wood
Fireplaces Type Other (See Remarks), 3+ Fireplace, Two Way Fireplace, Family Room, Living Room, Master Bedroom, Gas
Fireplace Yes
Window Features Double Pane Windows
SPA Heated,Private
Laundry Other, See Remarks
Exterior
Exterior Feature Balcony, Covered Patio(s), Misting System, Patio, Built-in Barbecue
Parking Features Attch'd Gar Cabinets, Dir Entry frm Garage, Electric Door Opener
Garage Spaces 3.5
Garage Description 3.5
Fence Block, Wrought Iron
Pool Fenced, Private
Community Features Gated Community
Utilities Available APS
Amenities Available Management, Rental OK (See Rmks)
View City Lights, Mountain(s)
Roof Type Tile,Concrete
Private Pool Yes
Building
Lot Description Sprinklers In Rear, Sprinklers In Front, Desert Back, Desert Front, Cul-De-Sac, Synthetic Grass Back, Auto Timer H2O Front, Auto Timer H2O Back
Story 2
Builder Name custom
Sewer Public Sewer
Water City Water
Structure Type Balcony,Covered Patio(s),Misting System,Patio,Built-in Barbecue
New Construction No
Schools
Elementary Schools Mercury Mine Elementary School
Middle Schools Shea Middle School
High Schools Shadow Mountain High School
School District Paradise Valley Unified District
Others
HOA Name Phoenix Mntn Pres
HOA Fee Include Maintenance Grounds
Senior Community No
Tax ID 165-18-068
Ownership Fee Simple
Acceptable Financing Cash, Conventional
Horse Property N
Listing Terms Cash, Conventional
Financing Other
Read Less Info
Want to know what your home might be worth? Contact us for a FREE valuation!

Our team is ready to help you sell your home for the highest possible price ASAP

Copyright 2024 Arizona Regional Multiple Listing Service, Inc. All rights reserved.
Bought with eXp Realty
GET MORE INFORMATION




