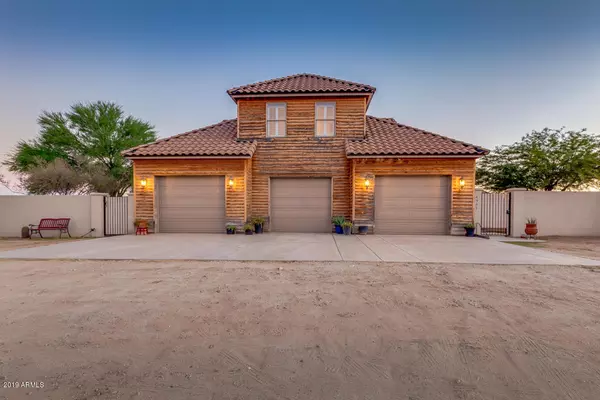For more information regarding the value of a property, please contact us for a free consultation.
Key Details
Sold Price $400,000
Property Type Single Family Home
Sub Type Single Family - Detached
Listing Status Sold
Purchase Type For Sale
Square Footage 2,145 sqft
Price per Sqft $186
Subdivision S10 T3S R7E
MLS Listing ID 6039917
Sold Date 06/25/20
Style Ranch
Bedrooms 4
HOA Y/N No
Originating Board Arizona Regional Multiple Listing Service (ARMLS)
Year Built 1996
Annual Tax Amount $1,291
Tax Year 2018
Lot Size 2.100 Acres
Acres 2.1
Property Description
One of a kind property with endless possibilities. Acreage next to a mountain is hard to find. The home and all the outbuildings were originally built for Horse set up and dog rescue. Property sits in the county on 2 acres of general rural zoning. No HOA! Access to state trust land right outside the back gate! Ride your horses, mountain bikes or ATVs without having to load up in your trailers. Survivalist/preppers dream! Private well with well equipment and 2000 gallon holding tank secured inside a 10' x 20' well house. Well house has plenty of storage too! Private septic system certified in 2016. Property is completely fenced with approximately 1240' of block fencing and the rest wire. There are several iron gates wide enough for large trailers/ RVs, tractors etc. Just add solar panels, a generator and radio tower and you're self reliant!
Manufactured home at the rear of the property looks out to state trust land. Home was recently remodeled with new windows, insulation, flooring, sheetrock, new interior and exterior doors, new kitchen counter top and sinks, both bathrooms remodeled, professionally painted interior and exterior. All outbuildings professional painted, new floor in well house. 1996 double wide Manufactured home is set on a stem wall. Seller has engineering cert and original HUD labels.
The 3 car garage with a loft was built for a "garage guy". Garage is block construction with a ceiling height just under 11' and there's plenty of outlets for power tools. All garage doors are insulated. There are 2 additional heated and cooled rooms, one for utility/laundry and one for office/storage/exercise room. Garage footprint is 1530 SF with and 826 SF loft above. Loft has incredible views for miles.Total SF on garage structure is 2356 SF. Seller paid $10,000+ for new roof that was put on garage in 2016.
Water lines and hose bibs run to almost everyplace on the property for watering animals, running a tree farm/nursery or whatever your need. Some home garden/nursery businesses permitted. 10' x 20' Pergola on west end of property is solid block with a poured foundation all the way around and has both water and electricity. 2 other wood/block canopies were built as shade structures. Small garden hut and playhouse also on the property. East end of property perfect for a riding arena.
Other things worth noting- property sits on a higher elevation which offers great views of the city lights, superstition mountains, monsoon storms, and seasonal fireworks. The unobstructed sunsets are breathtakingly beautiful. Lots of natural desert and wildlife! Soaring hawks and Quail are abundant! 2 windmills were added by previous owner. The one in the front was relocated from Oklahoma. Only a one mile walk/mountain bike ride out the back gate and through the trust land to the entrance of the San Tan Regional Park. If you have RV friends its the perfect place to set up for the weekend or for longer stays! (winter visitors). Walking distance to Eduprize school.
Location
State AZ
County Pinal
Community S10 T3S R7E
Direction Head south on N Thompson Rd 1.3 mi Turn right onto Saddle Mountain Trail. Its a private dirt road about 3//4 mile before the San Tan Park entrance Home is on the south side.
Rooms
Other Rooms Guest Qtrs-Sep Entrn
Guest Accommodations 826.0
Master Bedroom Split
Den/Bedroom Plus 4
Separate Den/Office N
Interior
Interior Features Eat-in Kitchen, Breakfast Bar, No Interior Steps, Vaulted Ceiling(s), 3/4 Bath Master Bdrm
Heating Electric
Cooling Refrigeration, Ceiling Fan(s)
Flooring Carpet, Laminate, Tile, Wood
Fireplaces Number No Fireplace
Fireplaces Type None
Fireplace No
Window Features Double Pane Windows
SPA None
Exterior
Exterior Feature Covered Patio(s), Storage, Separate Guest House
Parking Features Electric Door Opener, RV Gate, RV Access/Parking
Garage Spaces 3.0
Garage Description 3.0
Fence Block, Wrought Iron, Wire
Pool None
Utilities Available SRP
Amenities Available None
View City Lights, Mountain(s)
Roof Type Composition,Tile
Private Pool No
Building
Lot Description Natural Desert Back, Natural Desert Front
Story 1
Builder Name UNK
Sewer Septic in & Cnctd, Septic Tank
Water Well - Pvtly Owned
Architectural Style Ranch
Structure Type Covered Patio(s),Storage, Separate Guest House
New Construction No
Schools
Elementary Schools Queen Creek Elementary School
Middle Schools Queen Creek Middle School
High Schools Queen Creek High School
School District Queen Creek Unified District
Others
HOA Fee Include No Fees
Senior Community No
Tax ID 509-11-001-E
Ownership Fee Simple
Acceptable Financing Cash, Conventional, Owner May Carry, VA Loan
Horse Property Y
Horse Feature Tack Room
Listing Terms Cash, Conventional, Owner May Carry, VA Loan
Financing VA
Read Less Info
Want to know what your home might be worth? Contact us for a FREE valuation!

Our team is ready to help you sell your home for the highest possible price ASAP

Copyright 2025 Arizona Regional Multiple Listing Service, Inc. All rights reserved.
Bought with Zion Realty, LLC



