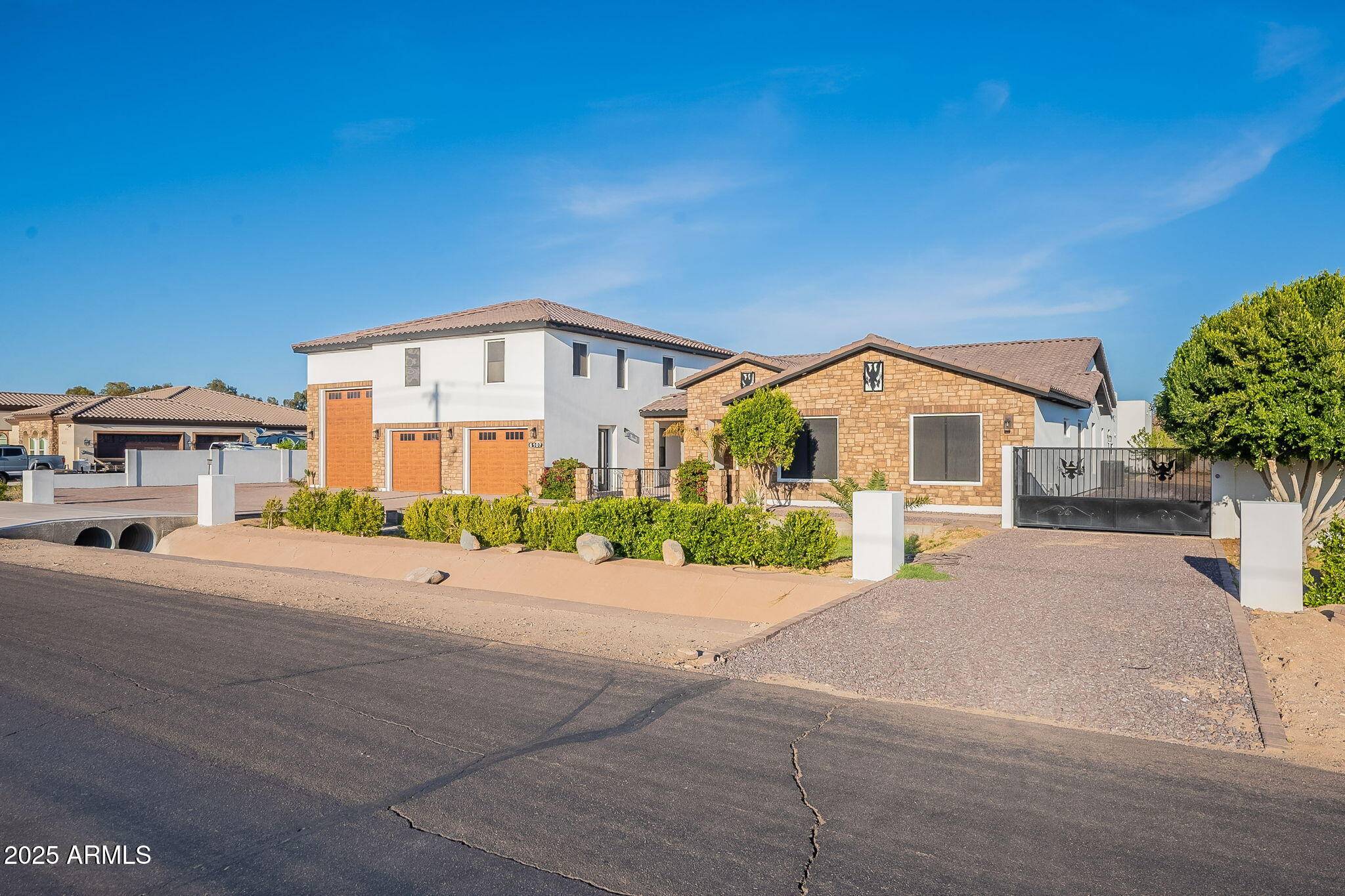UPDATED:
Key Details
Property Type Single Family Home
Sub Type Single Family Residence
Listing Status Active
Purchase Type For Sale
Square Footage 5,934 sqft
Price per Sqft $337
Subdivision Tara Estates
MLS Listing ID 6839389
Style Ranch
Bedrooms 7
HOA Fees $24/ann
HOA Y/N Yes
Originating Board Arizona Regional Multiple Listing Service (ARMLS)
Year Built 2022
Annual Tax Amount $647
Tax Year 2024
Lot Size 1.000 Acres
Acres 1.0
Property Sub-Type Single Family Residence
Property Description
Location
State AZ
County Maricopa
Community Tara Estates
Direction Go North on 175th Ave, property is on the East side of the street
Rooms
Other Rooms Guest Qtrs-Sep Entrn, Loft, Family Room
Guest Accommodations 1005.0
Master Bedroom Split
Den/Bedroom Plus 9
Separate Den/Office Y
Interior
Interior Features 9+ Flat Ceilings, Soft Water Loop, Kitchen Island, Double Vanity, Full Bth Master Bdrm, Separate Shwr & Tub, Tub with Jets, High Speed Internet
Heating Electric
Cooling Central Air, Ceiling Fan(s)
Flooring Tile
Fireplaces Type 1 Fireplace, Family Room
Fireplace Yes
Window Features Dual Pane
SPA Heated
Exterior
Exterior Feature Other, Balcony, Storage, RV Hookup, Separate Guest House
Parking Features RV Gate, Garage Door Opener, Extended Length Garage, Side Vehicle Entry, Tandem, RV Access/Parking, RV Garage, Electric Vehicle Charging Station(s)
Garage Spaces 4.0
Garage Description 4.0
Fence Block
Pool Play Pool, Private
Landscape Description Irrigation Back, Flood Irrigation, Irrigation Front
Utilities Available Propane
Amenities Available Club, Membership Opt
View Mountain(s)
Roof Type Tile
Porch Covered Patio(s), Patio
Private Pool Yes
Building
Lot Description Sprinklers In Front, Desert Front, Dirt Back, Grass Front, Synthetic Grass Back, Auto Timer H2O Front, Irrigation Front, Irrigation Back, Flood Irrigation
Story 1
Builder Name Unknown
Sewer Septic in & Cnctd, Septic Tank
Water Pvt Water Company
Architectural Style Ranch
Structure Type Other,Balcony,Storage,RV Hookup, Separate Guest House
New Construction No
Schools
Elementary Schools Belen Soto Elementary School
Middle Schools Belen Soto Elementary School
High Schools Canyon View High School
School District Agua Fria Union High School District
Others
HOA Name Citrus Glen Owners A
HOA Fee Include Other (See Remarks)
Senior Community No
Tax ID 502-28-108
Ownership Fee Simple
Acceptable Financing Cash, Conventional, FHA, VA Loan
Horse Property Y
Listing Terms Cash, Conventional, FHA, VA Loan

Copyright 2025 Arizona Regional Multiple Listing Service, Inc. All rights reserved.



