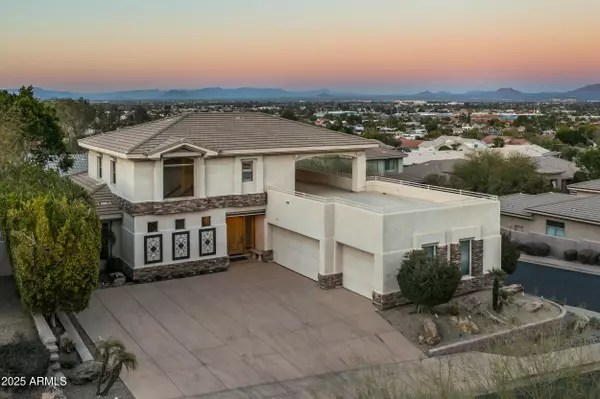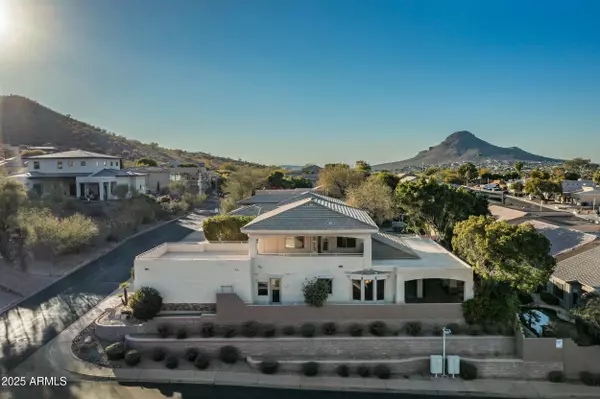UPDATED:
01/22/2025 02:47 AM
Key Details
Property Type Single Family Home
Sub Type Single Family - Detached
Listing Status Active
Purchase Type For Sale
Square Footage 3,977 sqft
Price per Sqft $314
Subdivision Preserve At Shadow Mountain
MLS Listing ID 6808331
Style Other (See Remarks)
Bedrooms 3
HOA Fees $187/qua
HOA Y/N Yes
Originating Board Arizona Regional Multiple Listing Service (ARMLS)
Year Built 2000
Annual Tax Amount $5,956
Tax Year 2024
Lot Size 0.336 Acres
Acres 0.34
Property Description
The thoughtfully designed floor plan includes two main-level bedrooms, including a luxurious primary suite, and an upstairs retreat with a massive loft, third bedroom, and two full bathrooms. The chef's kitchen, complete with a large walk-in pantry and ample storage, opens seamlessly to the family room and dining area, where large windows showcase the spectacular views. Enjoy easy access to the second level by a convenient elevator or stairs. The versatile upstairs loft offers endless possibilities, whether used as a game room, bonus space, or private living area. An additional separate entrance to the upstairs wing provides flexibility for rental income or accommodations for live-in care. All doorways, bathrooms and bathrooms are extra wide for handicap accessibility.
Step outside onto the expansive second-level balcony to take in the stunning 180 degree views, perfect for entertaining or quiet relaxation. The oversized 3-car garage is equipped with extra built-in cabinets and plenty of storage. Located in North Phoenix, this home combines serenity with convenience, offering proximity to prime shopping and dining and close proximity to the Mayo Clinic. Don't miss your opportunity to own this one-of-a-kind hillside retreat!
Location
State AZ
County Maricopa
Community Preserve At Shadow Mountain
Direction From 28th street, go south on 28th street and turn right (west on Spring Rd). Home is the corner lot on the right.
Rooms
Other Rooms Guest Qtrs-Sep Entrn, Loft
Master Bedroom Downstairs
Den/Bedroom Plus 4
Separate Den/Office N
Interior
Interior Features Master Downstairs, Eat-in Kitchen, Central Vacuum, Elevator, Wet Bar, Double Vanity, Full Bth Master Bdrm, Separate Shwr & Tub, Tub with Jets, High Speed Internet, Granite Counters
Heating Electric
Cooling Ceiling Fan(s), Refrigeration
Flooring Carpet, Wood
Fireplaces Number No Fireplace
Fireplaces Type None
Fireplace No
Window Features Sunscreen(s),Dual Pane,Mechanical Sun Shds
SPA None
Exterior
Exterior Feature Balcony, Covered Patio(s)
Parking Features Attch'd Gar Cabinets, Electric Door Opener
Garage Spaces 3.0
Garage Description 3.0
Fence Block
Pool None
Landscape Description Irrigation Back, Irrigation Front
Community Features Biking/Walking Path
Amenities Available Management
View City Lights, Mountain(s)
Roof Type Tile
Accessibility Bath Roll-In Shower, Bath Grab Bars
Private Pool No
Building
Lot Description Corner Lot, Desert Back, Desert Front, Gravel/Stone Back, Irrigation Front, Irrigation Back
Story 2
Builder Name Classic Homes
Sewer Public Sewer
Water City Water
Architectural Style Other (See Remarks)
Structure Type Balcony,Covered Patio(s)
New Construction No
Schools
Elementary Schools Palomino Primary School
Middle Schools Greenway Middle School
High Schools North Canyon High School
School District Paradise Valley Unified District
Others
HOA Name Preserve @ Shadow Mt
HOA Fee Include Maintenance Grounds
Senior Community No
Tax ID 214-54-055
Ownership Fee Simple
Acceptable Financing Conventional, 1031 Exchange
Horse Property N
Listing Terms Conventional, 1031 Exchange

Copyright 2025 Arizona Regional Multiple Listing Service, Inc. All rights reserved.



