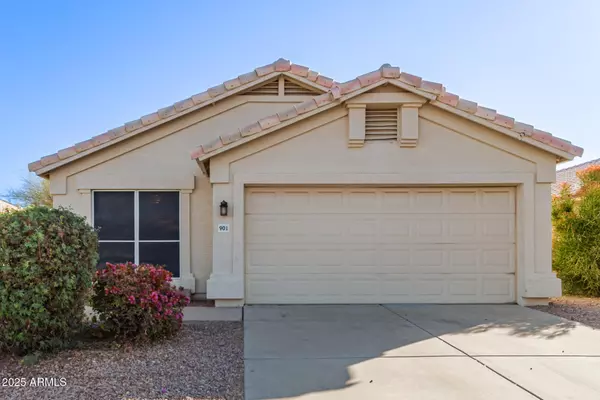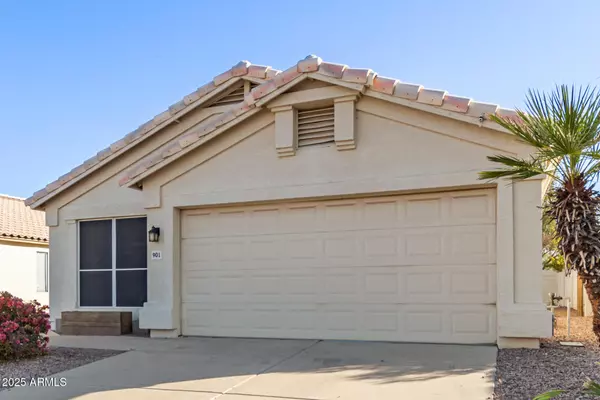UPDATED:
01/19/2025 10:50 PM
Key Details
Property Type Single Family Home
Sub Type Single Family - Detached
Listing Status Pending
Purchase Type For Sale
Square Footage 1,342 sqft
Price per Sqft $361
Subdivision Andersen Springs
MLS Listing ID 6807472
Style Ranch
Bedrooms 3
HOA Fees $226
HOA Y/N Yes
Originating Board Arizona Regional Multiple Listing Service (ARMLS)
Year Built 1992
Annual Tax Amount $1,871
Tax Year 2024
Lot Size 5,245 Sqft
Acres 0.12
Property Description
Location
State AZ
County Maricopa
Community Andersen Springs
Direction FROM I-10 Ray Rd, East to Arrowhead. South on Arrowhead to West on Longmore curves to South on Longmore, property will be on the left.
Rooms
Other Rooms Family Room
Master Bedroom Split
Den/Bedroom Plus 3
Separate Den/Office N
Interior
Interior Features Eat-in Kitchen, Kitchen Island, Double Vanity, Granite Counters
Heating Electric
Cooling Ceiling Fan(s), Programmable Thmstat, Refrigeration
Flooring Vinyl, Tile
Fireplaces Number No Fireplace
Fireplaces Type None
Fireplace No
Window Features Sunscreen(s)
SPA None
Laundry WshrDry HookUp Only
Exterior
Exterior Feature Covered Patio(s)
Garage Spaces 2.0
Garage Description 2.0
Fence Block
Pool None
Landscape Description Irrigation Front
Community Features Playground, Biking/Walking Path
Amenities Available FHA Approved Prjct, Management, VA Approved Prjct
Roof Type Tile
Private Pool No
Building
Lot Description Gravel/Stone Front, Gravel/Stone Back, Synthetic Grass Back, Irrigation Front
Story 1
Builder Name Pulte Homes
Sewer Public Sewer
Water City Water
Architectural Style Ranch
Structure Type Covered Patio(s)
New Construction No
Schools
Elementary Schools Hartford Sylvia Encinas Elementary
Middle Schools Chandler High School
High Schools Chandler High School
School District Chandler Unified District #80
Others
HOA Name Andersen Springs
HOA Fee Include Maintenance Grounds
Senior Community No
Tax ID 302-48-915
Ownership Fee Simple
Acceptable Financing Conventional, FHA, VA Loan
Horse Property N
Listing Terms Conventional, FHA, VA Loan
Special Listing Condition N/A, Owner/Agent

Copyright 2025 Arizona Regional Multiple Listing Service, Inc. All rights reserved.



