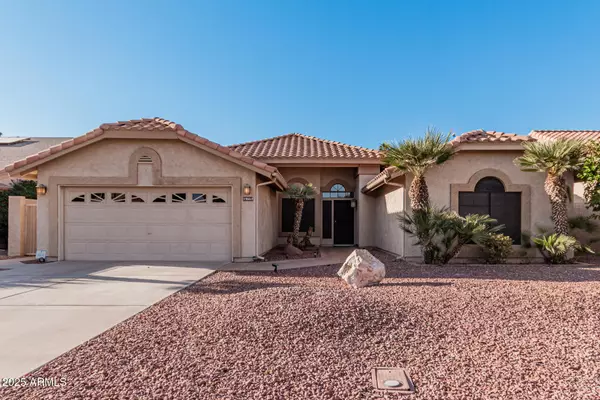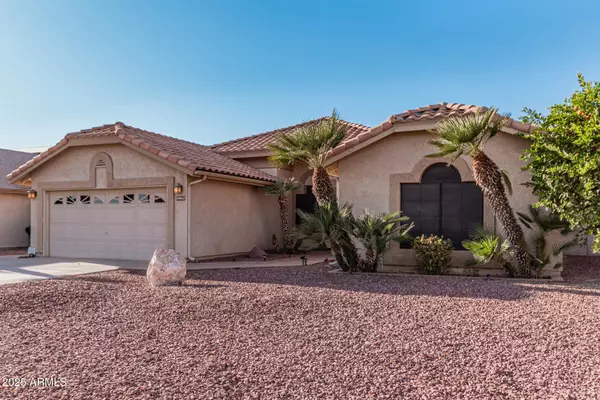UPDATED:
01/21/2025 04:30 PM
Key Details
Property Type Single Family Home
Sub Type Single Family - Detached
Listing Status Active
Purchase Type For Sale
Square Footage 1,858 sqft
Price per Sqft $234
Subdivision Shadow Ridge At Westbrook Village Lt 662-730 Tr A
MLS Listing ID 6807393
Style Ranch
Bedrooms 2
HOA Fees $795/ann
HOA Y/N Yes
Originating Board Arizona Regional Multiple Listing Service (ARMLS)
Year Built 1988
Annual Tax Amount $2,261
Tax Year 2024
Lot Size 8,428 Sqft
Acres 0.19
Property Description
Natural light floods the area, highlighting the beautiful outdoor views and enhancing the warm, inviting atmosphere.
The primary suite serves as a private retreat, featuring a builder-upgraded bay window and French door exit to patio. The ensuite bathroom with a separate tub and shower offers a serene escape, with garden tub overlooking a private garden enclosed by a privacy wall. Additional highlights include dual sinks and a spacious walk-in closet with built-in safe and cabinet.
The second bedroom is just as remarkable, offering ample space to function as a secondary master suite. It boasts an ensuite full bathroom (tub/shower combo), and a large walk-in closet with a clerestory window that brings additional light into the room.
The indoor laundry room is oversized and equipped with abundant cabinet storage for added convenience.
The clean and spacious garage completes the package, reflecting the pride of ownership evident throughout the home.
This home is just a few updates away from being move-in ready, with just replacing the carpets (a simple project). Don't miss the chance to embrace the vibrant lifestyle and fantastic community amenities of Westbrook Village!
Within two (2) square miles of property there are two (2) onsite large recreation centers that offer beautiful club rooms, ballrooms, sports facilities, onsite RV storage, onsite Posse and much more * Two (2) 18-hole Golf Courses * Pickleball courts * Two (2) Pro Shops * Two (2) Restaurants * Driving Ranges * Putting Greens *
This quiet gem is special * See it Today!
Location
State AZ
County Maricopa
Community Shadow Ridge At Westbrook Village Lt 662-730 Tr A
Direction SOUTH TO WESTBROOK PKWY * WEST TO BEHREND DR * SOUTH TO 93RD DR - WEST TO HOME
Rooms
Other Rooms Great Room, Family Room
Master Bedroom Not split
Den/Bedroom Plus 2
Separate Den/Office N
Interior
Interior Features Breakfast Bar, No Interior Steps, Soft Water Loop, Vaulted Ceiling(s), Kitchen Island, Pantry, Double Vanity, Full Bth Master Bdrm, Separate Shwr & Tub, High Speed Internet, Laminate Counters
Heating Electric
Cooling Ceiling Fan(s), Programmable Thmstat, Refrigeration
Flooring Carpet, Tile
Fireplaces Number 1 Fireplace
Fireplaces Type 1 Fireplace
Fireplace Yes
Window Features Sunscreen(s),Dual Pane
SPA None
Exterior
Exterior Feature Covered Patio(s), Patio
Parking Features Dir Entry frm Garage, Electric Door Opener
Garage Spaces 2.0
Garage Description 2.0
Fence Block
Pool Private
Community Features Pickleball Court(s), Community Spa Htd, Community Spa, Community Pool Htd, Community Pool, Community Media Room, Golf, Tennis Court(s), Biking/Walking Path, Clubhouse, Fitness Center
Amenities Available Management
Roof Type Tile
Accessibility Zero-Grade Entry
Private Pool Yes
Building
Lot Description Sprinklers In Rear, Sprinklers In Front, Gravel/Stone Front, Gravel/Stone Back, Auto Timer H2O Front, Auto Timer H2O Back
Story 1
Builder Name UDC HOMES
Sewer Sewer in & Cnctd, Sewer - Available
Water City Water
Architectural Style Ranch
Structure Type Covered Patio(s),Patio
New Construction No
Schools
Elementary Schools Apache Elementary School
Middle Schools Apache Elementary School
High Schools Sunrise Mountain High School
School District Peoria Unified School District
Others
HOA Name WESTBROOK VILLAGE
HOA Fee Include Maintenance Grounds
Senior Community Yes
Tax ID 200-38-623
Ownership Fee Simple
Acceptable Financing Conventional, FHA, VA Loan
Horse Property N
Listing Terms Conventional, FHA, VA Loan
Special Listing Condition Age Restricted (See Remarks)

Copyright 2025 Arizona Regional Multiple Listing Service, Inc. All rights reserved.



