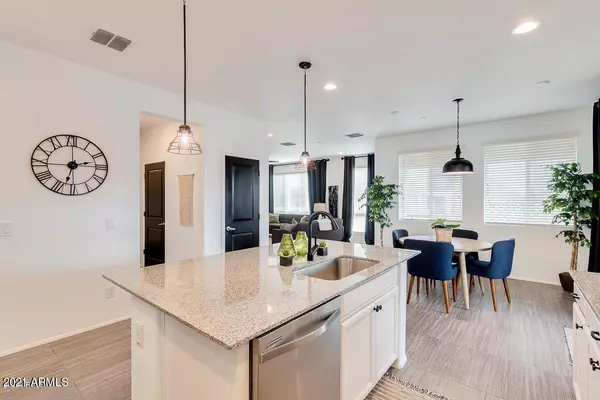UPDATED:
01/19/2025 03:32 PM
Key Details
Property Type Townhouse
Sub Type Townhouse
Listing Status Active
Purchase Type For Rent
Square Footage 1,845 sqft
Subdivision Rhythm Condominium
MLS Listing ID 6807388
Bedrooms 2
HOA Y/N Yes
Originating Board Arizona Regional Multiple Listing Service (ARMLS)
Year Built 2017
Lot Size 815 Sqft
Acres 0.02
Property Description
Location
State AZ
County Maricopa
Community Rhythm Condominium
Direction North On Ray, West Through Gate, Turn right on Alison, Left on Post, Left on Zane, Right on Kent. At the end of the Street on the left and up the stairs to 218. Building 5
Rooms
Other Rooms Great Room
Master Bedroom Upstairs
Den/Bedroom Plus 2
Separate Den/Office N
Interior
Interior Features Upstairs, Eat-in Kitchen, Breakfast Bar, 9+ Flat Ceilings, Kitchen Island, Pantry, 3/4 Bath Master Bdrm, Double Vanity, High Speed Internet, Granite Counters
Heating Electric
Cooling Refrigeration
Flooring Carpet, Tile
Fireplaces Number No Fireplace
Fireplaces Type None
Furnishings Unfurnished
Fireplace No
Window Features Dual Pane
Laundry Dryer Included, Washer Included, Upper Level
Exterior
Exterior Feature Balcony
Parking Features Electric Door Opener
Garage Spaces 2.0
Garage Description 2.0
Fence None
Pool None
Community Features Gated Community, Community Spa Htd, Community Pool Htd, Near Bus Stop, Playground, Clubhouse, Fitness Center
View Mountain(s)
Roof Type Tile
Private Pool No
Building
Story 3
Builder Name MATTAMY HOMES
Sewer Public Sewer
Water City Water
Structure Type Balcony
New Construction No
Schools
Elementary Schools Kyrene De Las Manitas School
Middle Schools Kyrene Del Pueblo Middle School
High Schools Mountain Pointe High School
School District Tempe Union High School District
Others
Pets Allowed Lessor Approval
HOA Name TRESTLE MGMT
Senior Community No
Tax ID 301-66-803
Horse Property N

Copyright 2025 Arizona Regional Multiple Listing Service, Inc. All rights reserved.



