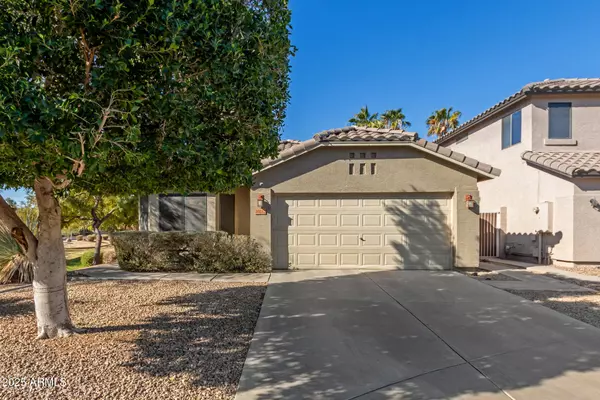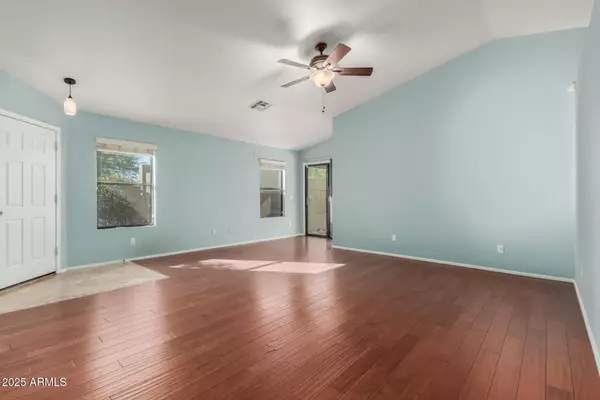UPDATED:
01/21/2025 03:11 PM
Key Details
Property Type Single Family Home
Sub Type Single Family - Detached
Listing Status Active Under Contract
Purchase Type For Sale
Square Footage 1,564 sqft
Price per Sqft $310
Subdivision Springfield Park
MLS Listing ID 6806557
Style Ranch
Bedrooms 3
HOA Fees $43/mo
HOA Y/N Yes
Originating Board Arizona Regional Multiple Listing Service (ARMLS)
Year Built 1996
Annual Tax Amount $2,050
Tax Year 2024
Lot Size 5,126 Sqft
Acres 0.12
Property Description
Location
State AZ
County Maricopa
Community Springfield Park
Direction From BearsleyHead north on N 32nd St, Turn right onto E Yukon Dr, Turn right onto N 32nd Pl, Turn left onto E Blackhawk Dr, Turn right onto N 33rd St. Property will be on the right.
Rooms
Other Rooms Great Room
Master Bedroom Split
Den/Bedroom Plus 3
Separate Den/Office N
Interior
Interior Features Eat-in Kitchen, Breakfast Bar, 9+ Flat Ceilings, No Interior Steps, Vaulted Ceiling(s), Pantry, 2 Master Baths, Double Vanity, Full Bth Master Bdrm, Separate Shwr & Tub, Tub with Jets, High Speed Internet, Granite Counters
Heating Natural Gas
Cooling Ceiling Fan(s), Refrigeration
Flooring Carpet, Tile, Wood
Fireplaces Number No Fireplace
Fireplaces Type None
Fireplace No
Window Features Dual Pane
SPA None
Exterior
Exterior Feature Covered Patio(s), Misting System
Parking Features Attch'd Gar Cabinets, Dir Entry frm Garage, Electric Door Opener
Garage Spaces 2.0
Garage Description 2.0
Fence Block
Pool None
Community Features Near Bus Stop
Amenities Available Management, Rental OK (See Rmks)
Roof Type Tile
Private Pool No
Building
Lot Description Sprinklers In Rear, Sprinklers In Front, Cul-De-Sac, Gravel/Stone Front, Grass Back, Auto Timer H2O Front, Natural Desert Front, Auto Timer H2O Back
Story 1
Builder Name Coventry
Sewer Public Sewer
Water City Water
Architectural Style Ranch
Structure Type Covered Patio(s),Misting System
New Construction No
Schools
Elementary Schools Quail Run Elementary School
Middle Schools Vista Verde Middle School
High Schools Paradise Valley High School
School District Paradise Valley Unified District
Others
HOA Name Springfield Park HOA
HOA Fee Include Maintenance Grounds
Senior Community No
Tax ID 213-13-132
Ownership Fee Simple
Acceptable Financing Conventional, FHA, VA Loan
Horse Property N
Listing Terms Conventional, FHA, VA Loan

Copyright 2025 Arizona Regional Multiple Listing Service, Inc. All rights reserved.



