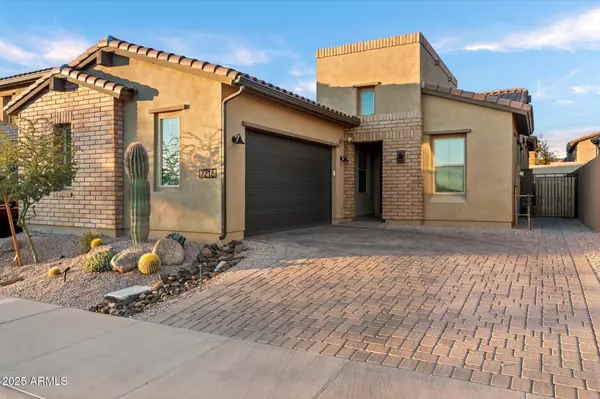UPDATED:
01/17/2025 12:04 AM
Key Details
Property Type Single Family Home
Sub Type Single Family - Detached
Listing Status Active
Purchase Type For Sale
Square Footage 2,113 sqft
Price per Sqft $485
Subdivision Scottsdale Heights
MLS Listing ID 6804297
Style Contemporary,Other (See Remarks),Ranch,Territorial/Santa Fe
Bedrooms 3
HOA Fees $244/mo
HOA Y/N Yes
Originating Board Arizona Regional Multiple Listing Service (ARMLS)
Year Built 2021
Annual Tax Amount $1,914
Tax Year 2024
Lot Size 4,655 Sqft
Acres 0.11
Property Description
Location
State AZ
County Maricopa
Community Scottsdale Heights
Direction North on Scottsdale RD to Dove Valley RD. Turn Right on E Dove Valley RD. Right onto 72nd. Gate to the left is easier drive to house.
Rooms
Other Rooms Great Room
Master Bedroom Split
Den/Bedroom Plus 3
Separate Den/Office N
Interior
Interior Features 9+ Flat Ceilings, Fire Sprinklers, No Interior Steps, Kitchen Island, Pantry, Double Vanity, Full Bth Master Bdrm, Separate Shwr & Tub, High Speed Internet
Heating Natural Gas
Cooling Ceiling Fan(s), Programmable Thmstat, Refrigeration
Flooring Carpet, Stone, Tile
Fireplaces Number 1 Fireplace
Fireplaces Type 1 Fireplace, Exterior Fireplace, Gas
Fireplace Yes
Window Features Dual Pane,ENERGY STAR Qualified Windows,Low-E
SPA None
Exterior
Exterior Feature Covered Patio(s), Private Street(s)
Parking Features Dir Entry frm Garage, Electric Door Opener, Assigned, Electric Vehicle Charging Station(s)
Garage Spaces 2.0
Garage Description 2.0
Fence Block
Pool None
Community Features Gated Community, Pickleball Court(s), Community Spa Htd, Community Spa, Community Pool Htd, Community Pool, Near Bus Stop, Biking/Walking Path
Amenities Available Management, Rental OK (See Rmks)
View Mountain(s)
Roof Type Tile
Accessibility Zero-Grade Entry, Hard/Low Nap Floors, Bath Raised Toilet, Bath Grab Bars
Private Pool No
Building
Lot Description Sprinklers In Rear, Desert Front, Cul-De-Sac, Gravel/Stone Back, Synthetic Grass Back, Auto Timer H2O Front, Auto Timer H2O Back
Story 1
Builder Name K Hovnanian
Sewer Public Sewer
Water City Water
Architectural Style Contemporary, Other (See Remarks), Ranch, Territorial/Santa Fe
Structure Type Covered Patio(s),Private Street(s)
New Construction No
Schools
Elementary Schools Black Mountain Elementary School
Middle Schools Sonoran Trails Middle School
High Schools Cactus Shadows High School
School District Cave Creek Unified District
Others
HOA Name Scottsdale Heights
HOA Fee Include Roof Repair,Maintenance Grounds,Other (See Remarks),Street Maint,Front Yard Maint,Roof Replacement
Senior Community Yes
Tax ID 216-51-419
Ownership Fee Simple
Acceptable Financing Conventional
Horse Property N
Listing Terms Conventional
Special Listing Condition Age Restricted (See Remarks)

Copyright 2025 Arizona Regional Multiple Listing Service, Inc. All rights reserved.



