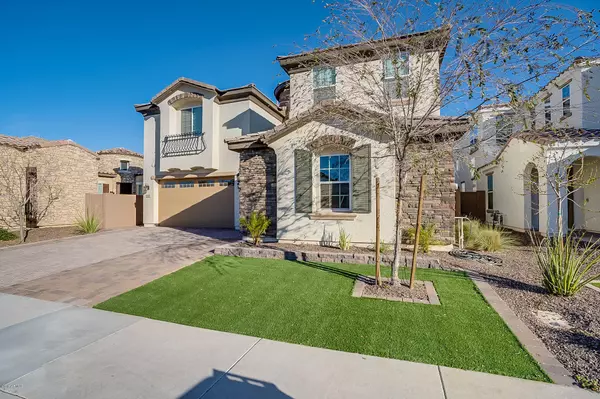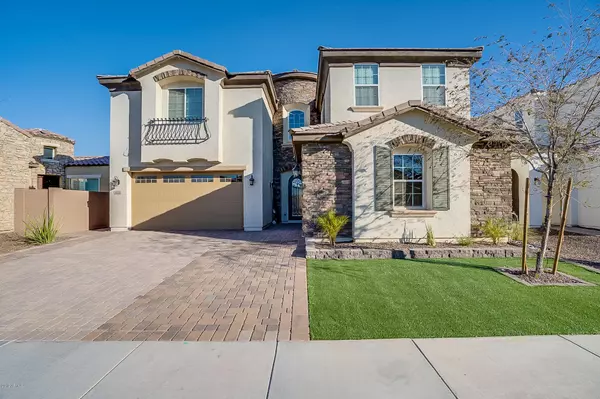UPDATED:
01/08/2025 01:51 AM
Key Details
Property Type Single Family Home
Sub Type Single Family - Detached
Listing Status Active
Purchase Type For Sale
Square Footage 4,403 sqft
Price per Sqft $226
Subdivision White Fence Estates
MLS Listing ID 6796637
Style Santa Barbara/Tuscan
Bedrooms 5
HOA Fees $155/mo
HOA Y/N Yes
Originating Board Arizona Regional Multiple Listing Service (ARMLS)
Year Built 2016
Annual Tax Amount $4,342
Tax Year 2024
Lot Size 6,262 Sqft
Acres 0.14
Property Description
Location
State AZ
County Maricopa
Community White Fence Estates
Direction GPS Warning!!! GPS & Google Maps are not always correct. Follow these directions. North on Cooper, East on Warner, South on 130th St., Community on west side of street
Rooms
Other Rooms Loft, Great Room
Master Bedroom Upstairs
Den/Bedroom Plus 6
Separate Den/Office N
Interior
Interior Features Upstairs, Eat-in Kitchen, Breakfast Bar, 9+ Flat Ceilings, Kitchen Island, Pantry, Double Vanity, Full Bth Master Bdrm, Separate Shwr & Tub, High Speed Internet, Granite Counters
Heating Natural Gas
Cooling Refrigeration
Flooring Carpet, Tile
Fireplaces Number No Fireplace
Fireplaces Type None
Fireplace No
Window Features Dual Pane,ENERGY STAR Qualified Windows,Low-E
SPA None
Laundry WshrDry HookUp Only
Exterior
Exterior Feature Covered Patio(s), Patio, Private Street(s)
Parking Features Dir Entry frm Garage, Electric Door Opener, Extnded Lngth Garage, Over Height Garage, Side Vehicle Entry, Tandem
Garage Spaces 4.0
Garage Description 4.0
Fence Block
Pool None
Community Features Gated Community, Playground, Biking/Walking Path
Amenities Available Management
Roof Type Tile
Private Pool No
Building
Lot Description Sprinklers In Front, Desert Front, Dirt Back, Auto Timer H2O Front
Story 2
Builder Name Cal Atlantic
Sewer Public Sewer
Water City Water
Architectural Style Santa Barbara/Tuscan
Structure Type Covered Patio(s),Patio,Private Street(s)
New Construction No
Schools
Elementary Schools Gilbert Elementary School
Middle Schools South Valley Jr. High
High Schools Mesquite High School
School District Gilbert Unified District
Others
HOA Name Heywood Realty & Inv
HOA Fee Include Maintenance Grounds,Street Maint
Senior Community No
Tax ID 302-95-536
Ownership Fee Simple
Acceptable Financing Conventional, FHA, VA Loan
Horse Property N
Listing Terms Conventional, FHA, VA Loan

Copyright 2025 Arizona Regional Multiple Listing Service, Inc. All rights reserved.



