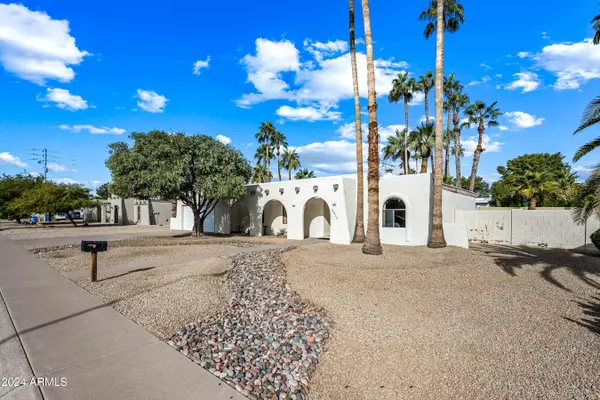
UPDATED:
12/22/2024 07:57 AM
Key Details
Property Type Single Family Home
Sub Type Single Family - Detached
Listing Status Active
Purchase Type For Sale
Square Footage 1,844 sqft
Price per Sqft $412
Subdivision Raskin Estates No 1 Lot 1-180 & Tr A
MLS Listing ID 6793931
Style Spanish
Bedrooms 3
HOA Y/N No
Originating Board Arizona Regional Multiple Listing Service (ARMLS)
Year Built 1977
Annual Tax Amount $3,635
Tax Year 2024
Lot Size 10,693 Sqft
Acres 0.25
Property Description
Location
State AZ
County Maricopa
Community Raskin Estates No 1 Lot 1-180 & Tr A
Direction North on 68th St, east on Friess Dr to home.
Rooms
Other Rooms Family Room
Master Bedroom Split
Den/Bedroom Plus 3
Separate Den/Office N
Interior
Interior Features Eat-in Kitchen, Furnished(See Rmrks), Pantry, Double Vanity, Full Bth Master Bdrm, Granite Counters
Heating Electric
Cooling Refrigeration, Ceiling Fan(s)
Flooring Carpet, Vinyl, Tile, Wood
Fireplaces Number 1 Fireplace
Fireplaces Type 1 Fireplace
Fireplace Yes
SPA None
Exterior
Exterior Feature Patio
Parking Features Attch'd Gar Cabinets, Electric Door Opener, RV Gate, Separate Strge Area, RV Access/Parking
Garage Spaces 2.0
Garage Description 2.0
Fence Block, Wrought Iron
Pool Fenced, Private
Landscape Description Irrigation Back
Amenities Available None
Roof Type Foam
Private Pool Yes
Building
Lot Description Desert Front, Gravel/Stone Front, Grass Back, Auto Timer H2O Back, Irrigation Back
Story 1
Builder Name Unknown
Sewer Public Sewer
Water City Water
Architectural Style Spanish
Structure Type Patio
New Construction No
Schools
Elementary Schools Sandpiper Elementary School
Middle Schools Desert Shadows Elementary School
High Schools Horizon High School
School District Paradise Valley Unified District
Others
HOA Fee Include No Fees
Senior Community No
Tax ID 215-57-095
Ownership Fee Simple
Acceptable Financing Conventional, 1031 Exchange
Horse Property N
Listing Terms Conventional, 1031 Exchange

Copyright 2024 Arizona Regional Multiple Listing Service, Inc. All rights reserved.
GET MORE INFORMATION




