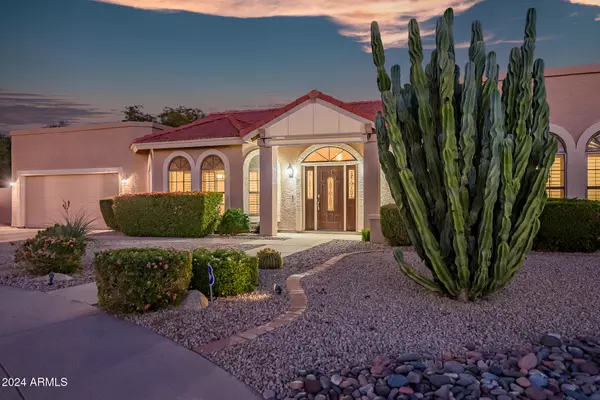
UPDATED:
12/08/2024 07:51 AM
Key Details
Property Type Single Family Home
Sub Type Single Family - Detached
Listing Status Active
Purchase Type For Sale
Square Footage 2,318 sqft
Price per Sqft $416
Subdivision Turquoise Estates Lot 1-16
MLS Listing ID 6788663
Style Ranch
Bedrooms 4
HOA Y/N No
Originating Board Arizona Regional Multiple Listing Service (ARMLS)
Year Built 1987
Annual Tax Amount $3,722
Tax Year 2024
Lot Size 9,974 Sqft
Acres 0.23
Property Description
The new chef's kitchen is a showstopper, featuring a stunning quartz island complemented by contrasting quartz perimeter countertops. Cream-colored soft-close cabinetry. Premium stainless steel appliances & eat in breakfast nook. French doors lead to your private backyard retreat..The Pebble Tec pool is surrounded by lush landscaping, and a cozy firepit area. A covered patio and built-in grilling area provides the perfect setting for outdoor gatherings or quiet relaxation. This home captures the essence of Scottsdale living. Don't miss out on this incredible opportunity to live just minutes away from Scottsdale's finest golf courses, shopping, and dining - your dream home awaits.
Location
State AZ
County Maricopa
Community Turquoise Estates Lot 1-16
Rooms
Den/Bedroom Plus 4
Separate Den/Office N
Interior
Interior Features Vaulted Ceiling(s), Pantry, Double Vanity, Full Bth Master Bdrm, Separate Shwr & Tub, High Speed Internet
Heating Electric
Cooling Refrigeration, Ceiling Fan(s)
Flooring Carpet, Stone, Wood
Fireplaces Number 1 Fireplace
Fireplaces Type 1 Fireplace
Fireplace Yes
Window Features Sunscreen(s),Dual Pane
SPA None
Exterior
Exterior Feature Covered Patio(s), Patio, Built-in Barbecue
Garage Spaces 2.0
Garage Description 2.0
Fence Block
Pool Private
Amenities Available None
Roof Type Tile,Rolled/Hot Mop
Private Pool Yes
Building
Lot Description Cul-De-Sac, Gravel/Stone Front, Gravel/Stone Back
Story 1
Builder Name CUSTOM
Sewer Public Sewer
Water City Water
Architectural Style Ranch
Structure Type Covered Patio(s),Patio,Built-in Barbecue
New Construction No
Schools
Elementary Schools Desert Springs Preparatory Elementary School
Middle Schools Desert Shadows Middle School - Scottsdale
School District Paradise Valley Unified District
Others
HOA Fee Include No Fees
Senior Community No
Tax ID 215-61-420
Ownership Fee Simple
Acceptable Financing Conventional, VA Loan
Horse Property N
Listing Terms Conventional, VA Loan

Copyright 2024 Arizona Regional Multiple Listing Service, Inc. All rights reserved.
GET MORE INFORMATION




