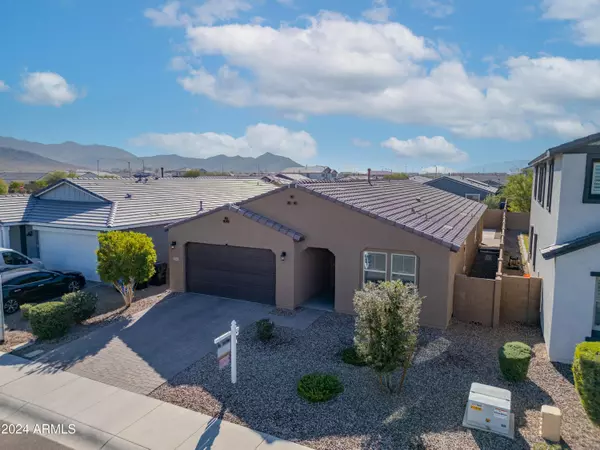
UPDATED:
12/05/2024 01:30 PM
Key Details
Property Type Single Family Home
Sub Type Single Family - Detached
Listing Status Active
Purchase Type For Sale
Square Footage 2,150 sqft
Price per Sqft $244
Subdivision Legacy At Hudson
MLS Listing ID 6783018
Style Spanish
Bedrooms 4
HOA Fees $119/mo
HOA Y/N Yes
Originating Board Arizona Regional Multiple Listing Service (ARMLS)
Year Built 2020
Annual Tax Amount $3,793
Tax Year 2024
Lot Size 6,463 Sqft
Acres 0.15
Property Description
Experience modern comfort and style in this spacious 4-bedroom, 3-bathroom home, complete with a versatile den and a 3-bay tandem garage, thoughtfully designed to fit today's lifestyle. The flexible floor plan is perfect for a teen retreat or multi-generational living.
The open-concept design highlights a luxurious master suite and a gourmet kitchen equipped with stainless steel gas appliances, stunning quartz countertops, and elegant shaker-style cabinets in White and Silver Gray, seamlessly carried throughout the home.
This energy-efficient home meets *Energy Star* standards, combining style and sustainability. Enjoy ceiling fans in every bedroom, the great room, and the den. The upgraded carpet with premium padding in the bedrooms complements the sleek wood-look tile flooring found throughout the main living areas.
The beautifully landscaped north-facing lot includes a lush lawn and a spacious covered patio. Oversized four-panel glass patio doors open to the backyard, where you'll find fresh pavers, a sidewalk, and grass re-seeded for a vibrant winter lawn. Take in breathtaking views of South Mountain and the Estrella Mountains from your own outdoor oasis.
Freshly painted and meticulously maintained, this home is ready to impress and welcome its new owners!
Location
State AZ
County Maricopa
Community Legacy At Hudson
Direction New loop 202 and Elliot Rd
Rooms
Other Rooms Great Room
Den/Bedroom Plus 5
Separate Den/Office Y
Interior
Interior Features Eat-in Kitchen, Breakfast Bar, 9+ Flat Ceilings, Kitchen Island, Pantry, 3/4 Bath Master Bdrm, Double Vanity, High Speed Internet
Heating Natural Gas
Cooling Refrigeration, Ceiling Fan(s)
Flooring Carpet, Tile
Fireplaces Number No Fireplace
Fireplaces Type None
Fireplace No
Window Features Dual Pane,ENERGY STAR Qualified Windows
SPA None
Laundry WshrDry HookUp Only
Exterior
Exterior Feature Covered Patio(s), Private Yard
Parking Features Tandem
Garage Spaces 3.0
Garage Description 3.0
Fence Block
Pool None
Community Features Playground, Biking/Walking Path
Amenities Available Management
Roof Type Tile
Private Pool No
Building
Lot Description Sprinklers In Rear, Sprinklers In Front, Desert Front, Grass Back, Auto Timer H2O Back
Story 1
Builder Name Ashton Woods
Sewer Public Sewer
Water City Water
Architectural Style Spanish
Structure Type Covered Patio(s),Private Yard
New Construction No
Schools
Elementary Schools Laveen Elementary School
Middle Schools Laveen Elementary School
High Schools Betty Fairfax High School
School District Phoenix Union High School District
Others
HOA Name Legacy at Hudson
HOA Fee Include Maintenance Grounds
Senior Community No
Tax ID 300-06-696
Ownership Fee Simple
Acceptable Financing Conventional, FHA, VA Loan
Horse Property N
Listing Terms Conventional, FHA, VA Loan

Copyright 2024 Arizona Regional Multiple Listing Service, Inc. All rights reserved.
GET MORE INFORMATION




