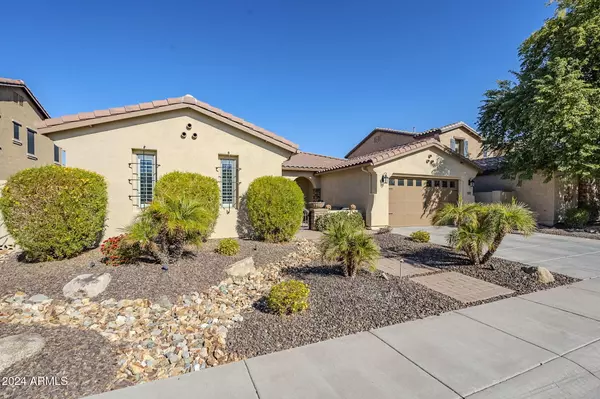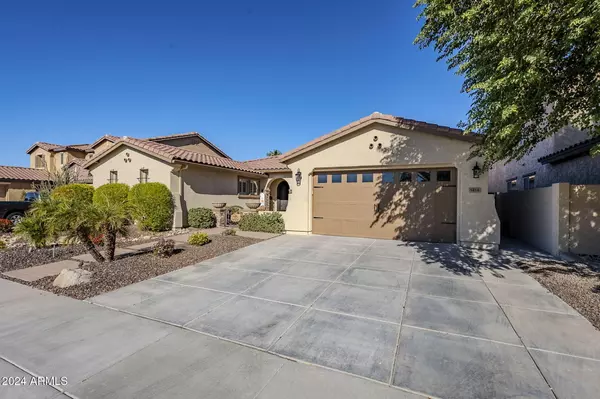
UPDATED:
11/22/2024 01:57 AM
Key Details
Property Type Single Family Home
Sub Type Single Family - Detached
Listing Status Active
Purchase Type For Sale
Square Footage 4,239 sqft
Price per Sqft $306
Subdivision Seville Golf And Country Club
MLS Listing ID 6785032
Style Santa Barbara/Tuscan
Bedrooms 5
HOA Fees $842
HOA Y/N Yes
Originating Board Arizona Regional Multiple Listing Service (ARMLS)
Year Built 2007
Annual Tax Amount $5,928
Tax Year 2024
Lot Size 9,394 Sqft
Acres 0.22
Property Description
The backyard is an oasis with plenty of space to entertain with a covered patio, built in bbq, heated pool and spa, all with amazing golf course views.
THIS HOME IS A DEFINITE MUST SEE!
Location
State AZ
County Maricopa
Community Seville Golf And Country Club
Direction South on Higley, East on Seville BLVD, North on Bridal Vail, Through gates to Virgil Dr, East to the property.
Rooms
Other Rooms Great Room, BonusGame Room
Basement Finished
Den/Bedroom Plus 7
Separate Den/Office Y
Interior
Interior Features Eat-in Kitchen, Breakfast Bar, 9+ Flat Ceilings, Vaulted Ceiling(s), Kitchen Island, Double Vanity, Full Bth Master Bdrm, Separate Shwr & Tub, High Speed Internet, Granite Counters
Heating Natural Gas
Cooling Refrigeration, Ceiling Fan(s)
Flooring Carpet, Tile, Wood
Fireplaces Number 1 Fireplace
Fireplaces Type 1 Fireplace
Fireplace Yes
Window Features Dual Pane
SPA Private
Laundry WshrDry HookUp Only
Exterior
Exterior Feature Covered Patio(s), Private Yard, Built-in Barbecue
Parking Features Dir Entry frm Garage, Tandem
Garage Spaces 4.0
Garage Description 4.0
Fence Block, Wrought Iron
Pool Heated, Private
Landscape Description Irrigation Back
Community Features Gated Community, Pickleball Court(s), Community Pool, Golf, Tennis Court(s), Biking/Walking Path, Clubhouse, Fitness Center
Amenities Available Club, Membership Opt, Management
Roof Type Tile
Private Pool Yes
Building
Lot Description Sprinklers In Front, Desert Front, On Golf Course, Auto Timer H2O Front, Irrigation Back
Story 1
Builder Name Shea Homes
Sewer Public Sewer
Water City Water
Architectural Style Santa Barbara/Tuscan
Structure Type Covered Patio(s),Private Yard,Built-in Barbecue
New Construction No
Schools
Elementary Schools Riggs Elementary
Middle Schools Dr Camille Casteel High School
High Schools Dr Camille Casteel High School
School District Chandler Unified District
Others
HOA Name Seville HOA
HOA Fee Include Maintenance Grounds
Senior Community No
Tax ID 304-79-612
Ownership Fee Simple
Acceptable Financing Conventional, VA Loan
Horse Property N
Listing Terms Conventional, VA Loan

Copyright 2024 Arizona Regional Multiple Listing Service, Inc. All rights reserved.
GET MORE INFORMATION




