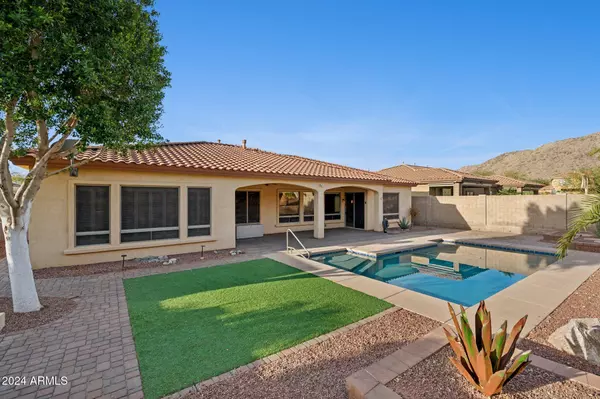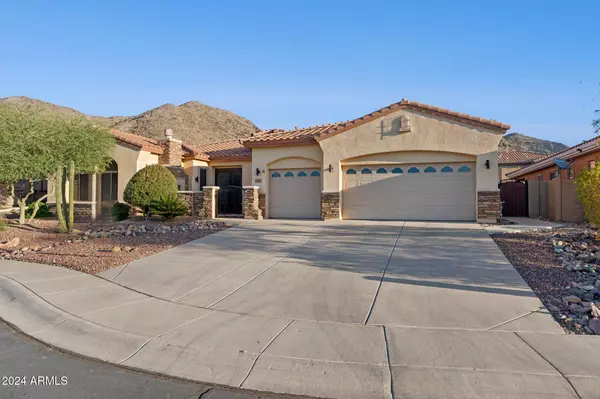UPDATED:
01/16/2025 05:05 AM
Key Details
Property Type Single Family Home
Sub Type Single Family - Detached
Listing Status Active Under Contract
Purchase Type For Sale
Square Footage 2,559 sqft
Price per Sqft $312
Subdivision Sunrise
MLS Listing ID 6784304
Style Ranch
Bedrooms 3
HOA Fees $112/mo
HOA Y/N Yes
Originating Board Arizona Regional Multiple Listing Service (ARMLS)
Year Built 2007
Annual Tax Amount $4,555
Tax Year 2024
Lot Size 10,702 Sqft
Acres 0.25
Property Description
Situated on a peaceful cul-de-sac, the property boasts breathtaking mountain views from both the front and backyards, creating a tranquil retreat you'll love coming home to.
Privacy is unparalleled, with no two-story neighbors overlooking your personal sanctuary.
Stepping inside, natural light fills bright, inviting spaces with an open layout perfect for relaxing or entertaining.
The clean, move-in-ready interiors are complemented by thoughtful upgrades, including a chef's kitchen featuring dual islands, one of which includes a breakfast bar that comfortably seats four. The backyard is an oasis designed for both fun and relaxation, featuring a sparkling pool and low-maintenance turf, perfect for enjoying Arizona's beautiful weather year-round.
Location
State AZ
County Maricopa
Community Sunrise
Rooms
Other Rooms Great Room
Master Bedroom Split
Den/Bedroom Plus 4
Separate Den/Office Y
Interior
Interior Features Eat-in Kitchen, Breakfast Bar, 9+ Flat Ceilings, Central Vacuum, No Interior Steps, Soft Water Loop, Kitchen Island, Pantry, Double Vanity, Full Bth Master Bdrm, Separate Shwr & Tub, Tub with Jets, High Speed Internet, Granite Counters
Heating Natural Gas
Cooling Refrigeration
Flooring Carpet, Tile, Wood
Fireplaces Type 2 Fireplace, Exterior Fireplace, Family Room, Living Room, Gas
Fireplace Yes
Window Features Sunscreen(s),Dual Pane
SPA None
Laundry WshrDry HookUp Only
Exterior
Exterior Feature Covered Patio(s), Private Yard
Parking Features Attch'd Gar Cabinets, Dir Entry frm Garage, Electric Door Opener
Garage Spaces 3.0
Garage Description 3.0
Fence Block
Pool Play Pool, Private
Community Features Gated Community
Amenities Available Management, Rental OK (See Rmks)
View Mountain(s)
Roof Type Tile
Private Pool Yes
Building
Lot Description Sprinklers In Rear, Sprinklers In Front, Desert Back, Desert Front, Synthetic Grass Back, Auto Timer H2O Front, Auto Timer H2O Back
Story 1
Builder Name Woodside Homes
Sewer Public Sewer
Water City Water
Architectural Style Ranch
Structure Type Covered Patio(s),Private Yard
New Construction No
Schools
Elementary Schools Kyrene De La Estrella Elementary School
Middle Schools Kyrene Altadena Middle School
High Schools Desert Vista High School
School District Tempe Union High School District
Others
HOA Name Foothills Reserve A1
HOA Fee Include Maintenance Grounds
Senior Community No
Tax ID 300-05-216
Ownership Fee Simple
Acceptable Financing Conventional, FHA, VA Loan
Horse Property N
Listing Terms Conventional, FHA, VA Loan

Copyright 2025 Arizona Regional Multiple Listing Service, Inc. All rights reserved.



