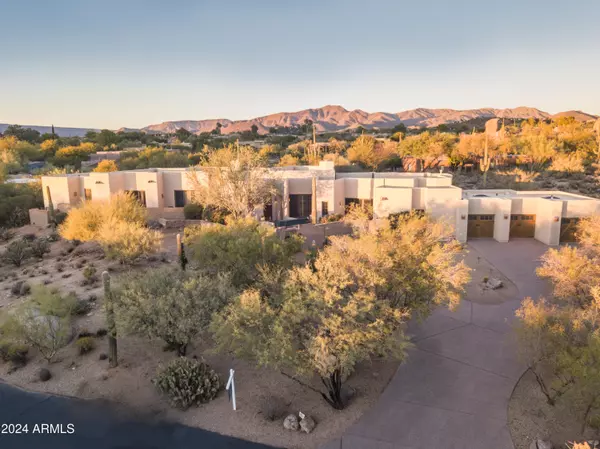UPDATED:
01/10/2025 07:35 AM
Key Details
Property Type Single Family Home
Sub Type Single Family - Detached
Listing Status Active
Purchase Type For Sale
Square Footage 4,202 sqft
Price per Sqft $535
Subdivision Boulders Carefree Unit 4 Phase 1
MLS Listing ID 6780112
Style Other (See Remarks)
Bedrooms 3
HOA Fees $633/qua
HOA Y/N Yes
Originating Board Arizona Regional Multiple Listing Service (ARMLS)
Year Built 1996
Annual Tax Amount $5,359
Tax Year 2024
Lot Size 0.843 Acres
Acres 0.84
Property Description
This exceptional 3-bedroom, 3.5-bath home features a built-in office with a walk-in closet (which could serve as a 4th bedroom), highlighted by skylights, exposed wooden beams, and masterful craftsmanship throughout. Set on two generous lots adjoining NAOS (Natural Area Open Space), the property ensures extraordinary privacy and serenity. Recent enhancements include a fresh stucco exterior, new paint, and exquisite brick flooring. Inside, the inviting ambiance of hardwood floors complements the refined touch of custom artisan wood doors and cabinetry, making this residence truly unique.
Discover the perfect blend of style and practicality within. Skylights illuminate the space with natural light, while the exposed wooden beams contribute warmth and character. Together with the custom wood features and hardwood flooring, the interior exudes elegance and comfort.
Location
State AZ
County Maricopa
Community Boulders Carefree Unit 4 Phase 1
Direction Enter main gate at The Boulders. Once thru gate, take first Left on Boulder Pass, Left on Smoketree, Left on Sagebrush, Left on Fox Tail to home.
Rooms
Other Rooms Library-Blt-in Bkcse, Family Room
Master Bedroom Not split
Den/Bedroom Plus 5
Separate Den/Office Y
Interior
Interior Features Breakfast Bar, Fire Sprinklers, Wet Bar, Kitchen Island, Double Vanity, Separate Shwr & Tub
Heating Natural Gas
Cooling Ceiling Fan(s), Refrigeration
Flooring Stone, Wood
Fireplaces Type 3+ Fireplace
Fireplace Yes
Window Features Dual Pane
SPA None
Exterior
Exterior Feature Covered Patio(s), Patio, Private Yard, Built-in Barbecue
Parking Features Dir Entry frm Garage, Electric Door Opener
Garage Spaces 3.0
Garage Description 3.0
Fence Block, Wood
Pool Heated, Private
Community Features Gated Community, Community Spa Htd, Community Pool Htd, Golf, Biking/Walking Path, Clubhouse
Amenities Available Management
View City Lights, Mountain(s)
Roof Type Foam
Private Pool Yes
Building
Lot Description Sprinklers In Rear, Sprinklers In Front, Desert Back, Desert Front, Cul-De-Sac, Gravel/Stone Front, Auto Timer H2O Front, Auto Timer H2O Back
Story 1
Builder Name AZ Custom Homes
Sewer Public Sewer
Water City Water
Architectural Style Other (See Remarks)
Structure Type Covered Patio(s),Patio,Private Yard,Built-in Barbecue
New Construction No
Schools
Elementary Schools Black Mountain Elementary School
Middle Schools Sonoran Trails Middle School
High Schools Cactus Shadows High School
School District Cave Creek Unified District
Others
HOA Name APM
HOA Fee Include Maintenance Grounds,Street Maint
Senior Community No
Tax ID 216-33-382-A
Ownership Fee Simple
Acceptable Financing Conventional, VA Loan
Horse Property N
Listing Terms Conventional, VA Loan
Special Listing Condition FIRPTA may apply, N/A

Copyright 2025 Arizona Regional Multiple Listing Service, Inc. All rights reserved.



