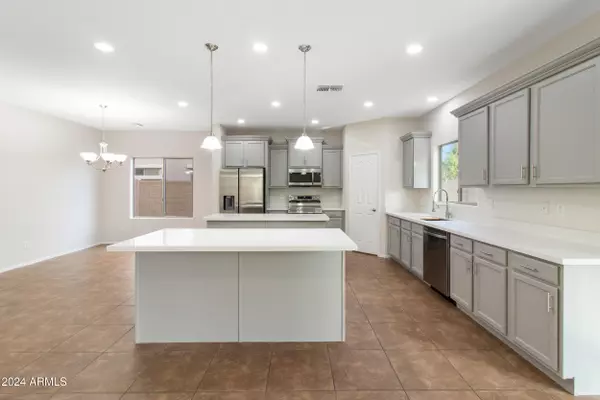
UPDATED:
12/15/2024 07:45 AM
Key Details
Property Type Single Family Home
Sub Type Single Family - Detached
Listing Status Active
Purchase Type For Sale
Square Footage 3,486 sqft
Price per Sqft $166
Subdivision Canyon Trails Unit 4 South Parcel D
MLS Listing ID 6779198
Style Contemporary
Bedrooms 6
HOA Fees $75/mo
HOA Y/N Yes
Originating Board Arizona Regional Multiple Listing Service (ARMLS)
Year Built 2007
Annual Tax Amount $3,154
Tax Year 2024
Lot Size 6,900 Sqft
Acres 0.16
Property Description
Location
State AZ
County Maricopa
Community Canyon Trails Unit 4 South Parcel D
Direction I-10 & Estrella Pkwy Directions: South on Estrella to Yuma Rd head West, to Canyon Trail Blvd .5 mile to Magnolia St, Left to 168th Ln, Left at W Toronto Way.
Rooms
Other Rooms Great Room
Den/Bedroom Plus 6
Separate Den/Office N
Interior
Interior Features Eat-in Kitchen, Vaulted Ceiling(s), Kitchen Island, Pantry, Double Vanity, Full Bth Master Bdrm, Separate Shwr & Tub, Granite Counters
Heating Natural Gas
Cooling Refrigeration
Flooring Carpet, Tile
Fireplaces Number No Fireplace
Fireplaces Type None
Fireplace No
Window Features Dual Pane
SPA None
Exterior
Exterior Feature Covered Patio(s)
Garage Spaces 2.0
Garage Description 2.0
Fence Block
Pool None
Amenities Available Management
Roof Type Tile
Private Pool No
Building
Lot Description Sprinklers In Rear, Sprinklers In Front, Desert Front, Grass Back
Story 2
Builder Name Taylor Morrison
Sewer Public Sewer
Water City Water
Architectural Style Contemporary
Structure Type Covered Patio(s)
New Construction No
Schools
Elementary Schools Desert Star
Middle Schools Avondale Middle School
High Schools Desert Edge High School
School District Agua Fria Union High School District
Others
HOA Name Canyon Trials
HOA Fee Include Maintenance Grounds
Senior Community No
Tax ID 500-97-282
Ownership Fee Simple
Acceptable Financing Conventional, FHA, VA Loan
Horse Property N
Listing Terms Conventional, FHA, VA Loan

Copyright 2024 Arizona Regional Multiple Listing Service, Inc. All rights reserved.
GET MORE INFORMATION




