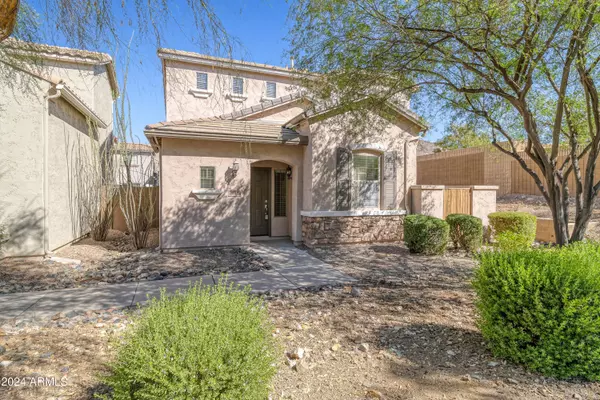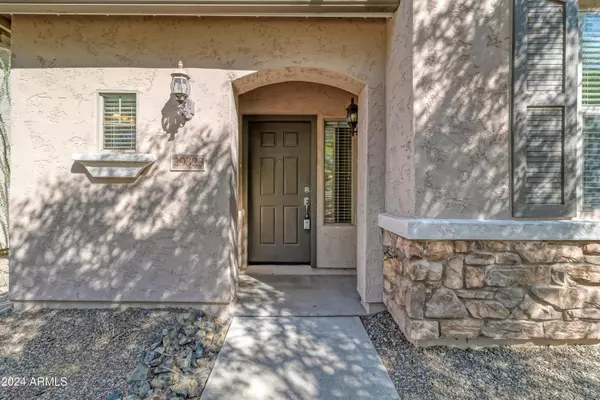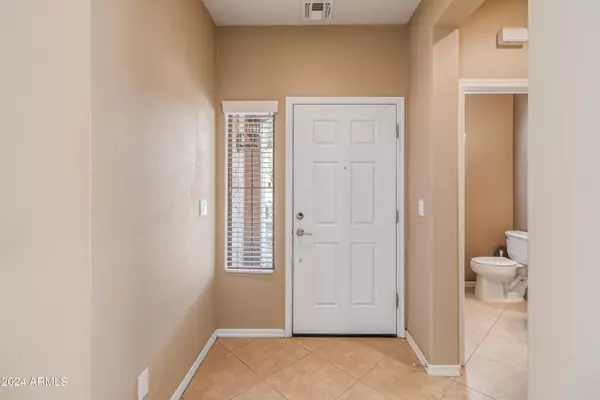
UPDATED:
12/16/2024 07:21 PM
Key Details
Property Type Single Family Home
Sub Type Single Family - Detached
Listing Status Active
Purchase Type For Rent
Square Footage 1,871 sqft
Subdivision Dynamite Mountain Ranch Phase 2 Parcel 25-A North
MLS Listing ID 6776906
Style Santa Barbara/Tuscan
Bedrooms 3
HOA Y/N Yes
Originating Board Arizona Regional Multiple Listing Service (ARMLS)
Year Built 2007
Lot Size 2,533 Sqft
Acres 0.06
Property Description
Tenants will also have the option to join the nearby Fireside at Norterra community center - providing access to outdoor activities, fitness center, community center, and pool area!
Location
State AZ
County Maricopa
Community Dynamite Mountain Ranch Phase 2 Parcel 25-A North
Direction I17 & Jomax Rd - North on North Valley Pkwy - East on W Melvern Trail - North on 21st Drive. Park in cul-de-sac, take sidewalk to last home on S/E corner.
Rooms
Other Rooms Great Room
Master Bedroom Upstairs
Den/Bedroom Plus 4
Separate Den/Office Y
Interior
Interior Features Upstairs, Eat-in Kitchen, Breakfast Bar, 9+ Flat Ceilings, Soft Water Loop, Kitchen Island, Pantry, 3/4 Bath Master Bdrm, Double Vanity, Granite Counters
Heating Natural Gas
Cooling Programmable Thmstat, Refrigeration, Ceiling Fan(s)
Flooring Carpet, Tile
Fireplaces Number No Fireplace
Fireplaces Type None
Furnishings Unfurnished
Fireplace No
Window Features Dual Pane
Laundry Dryer Included, Washer Included
Exterior
Exterior Feature Patio, Private Street(s)
Parking Features Electric Door Opener, Dir Entry frm Garage, Shared Driveway
Garage Spaces 2.0
Garage Description 2.0
Fence Block
Pool None
Community Features Community Spa Htd, Community Pool Htd, Community Pool, Community Media Room, Tennis Court(s), Playground, Biking/Walking Path, Clubhouse, Fitness Center
View Mountain(s)
Roof Type Tile
Private Pool No
Building
Lot Description Sprinklers In Front, Corner Lot, Cul-De-Sac, Gravel/Stone Front, Gravel/Stone Back
Story 2
Builder Name PULTE HOMES
Sewer Sewer in & Cnctd, Public Sewer
Water City Water
Architectural Style Santa Barbara/Tuscan
Structure Type Patio,Private Street(s)
New Construction No
Schools
Elementary Schools Union Park School
Middle Schools Union Park School
High Schools Barry Goldwater High School
School District Deer Valley Unified District
Others
Pets Allowed No
HOA Name AAM LLC
Senior Community No
Tax ID 204-25-414
Horse Property N

Copyright 2024 Arizona Regional Multiple Listing Service, Inc. All rights reserved.
GET MORE INFORMATION




