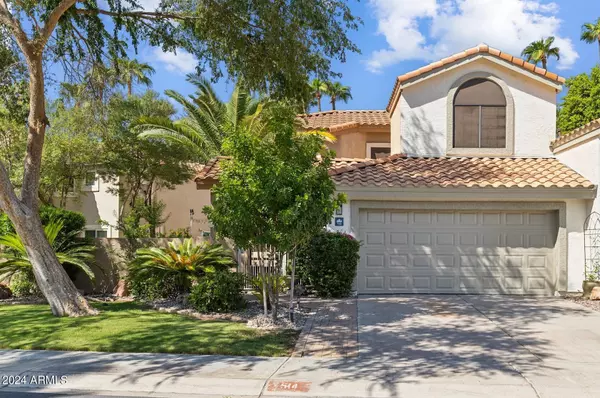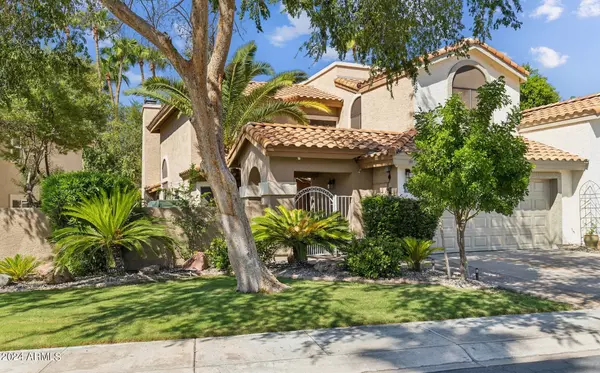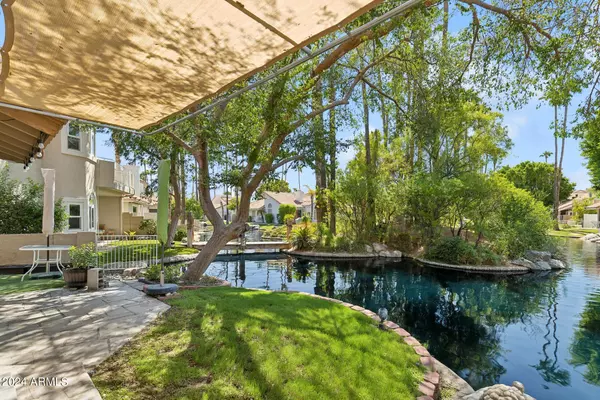UPDATED:
01/18/2025 07:35 AM
Key Details
Property Type Single Family Home
Sub Type Single Family - Detached
Listing Status Active
Purchase Type For Sale
Square Footage 2,425 sqft
Price per Sqft $292
Subdivision Coral Pointe Lots 3-6
MLS Listing ID 6755706
Bedrooms 3
HOA Fees $338/mo
HOA Y/N Yes
Originating Board Arizona Regional Multiple Listing Service (ARMLS)
Year Built 1986
Annual Tax Amount $1,858
Tax Year 2023
Lot Size 4,757 Sqft
Acres 0.11
Property Description
Location
State AZ
County Maricopa
Community Coral Pointe Lots 3-6
Direction Heading N on McQueen, R on Warner, L on S Islands Parkway, R at the Gate, R on Paradise
Rooms
Other Rooms Loft
Master Bedroom Split
Den/Bedroom Plus 4
Separate Den/Office N
Interior
Interior Features Master Downstairs, Upstairs, Eat-in Kitchen, Breakfast Bar, Vaulted Ceiling(s), 2 Master Baths, Double Vanity, Full Bth Master Bdrm, Separate Shwr & Tub, High Speed Internet, Granite Counters
Heating Natural Gas
Cooling Programmable Thmstat, Refrigeration
Flooring Carpet, Laminate, Tile
Fireplaces Number 1 Fireplace
Fireplaces Type 1 Fireplace, Living Room
Fireplace Yes
Window Features Sunscreen(s),Tinted Windows
SPA None
Laundry WshrDry HookUp Only
Exterior
Exterior Feature Balcony, Playground, Patio, Private Street(s), Private Yard
Parking Features Dir Entry frm Garage, Electric Door Opener
Garage Spaces 2.0
Garage Description 2.0
Fence Block, Partial, Wrought Iron
Pool None
Community Features Gated Community, Community Spa Htd, Community Spa, Community Pool Htd, Community Pool, Near Bus Stop, Lake Subdivision
Amenities Available Management, Rental OK (See Rmks)
Roof Type Tile
Accessibility Accessible Door 32in+ Wide, Bath Raised Toilet, Bath 60in Trning Rad, Accessible Hallway(s)
Private Pool No
Building
Lot Description Waterfront Lot, Sprinklers In Rear, Sprinklers In Front, Grass Front, Grass Back
Story 2
Builder Name Unknown
Sewer Sewer in & Cnctd, Sewer - Available, Public Sewer
Water City Water
Structure Type Balcony,Playground,Patio,Private Street(s),Private Yard
New Construction No
Schools
Elementary Schools Islands Elementary School
Middle Schools Mesquite Elementary School - Gilbert
High Schools Mesquite High School
School District Gilbert Unified District
Others
HOA Name The Falls @ Coral Po
HOA Fee Include Insurance,Maintenance Grounds,Other (See Remarks),Front Yard Maint,Maintenance Exterior
Senior Community No
Tax ID 302-30-786
Ownership Fee Simple
Acceptable Financing Conventional, FHA, VA Loan
Horse Property N
Listing Terms Conventional, FHA, VA Loan

Copyright 2025 Arizona Regional Multiple Listing Service, Inc. All rights reserved.



