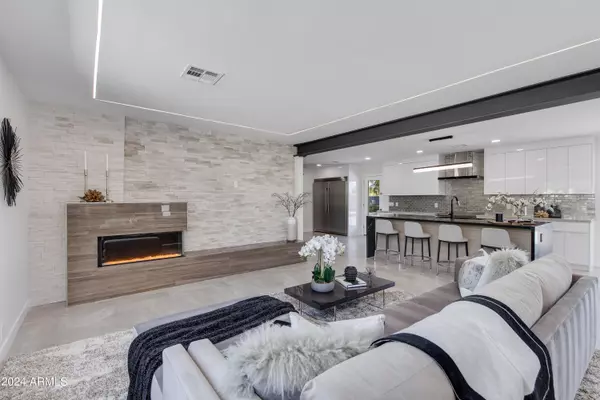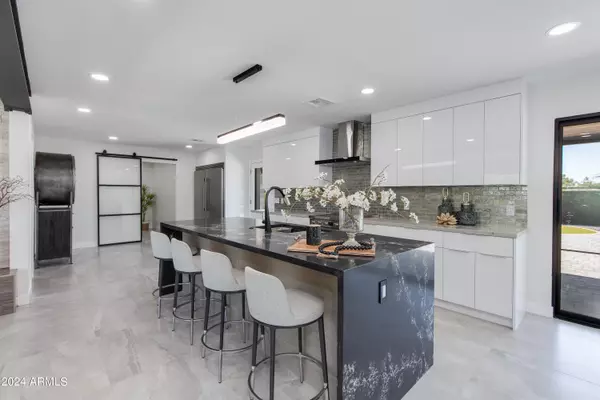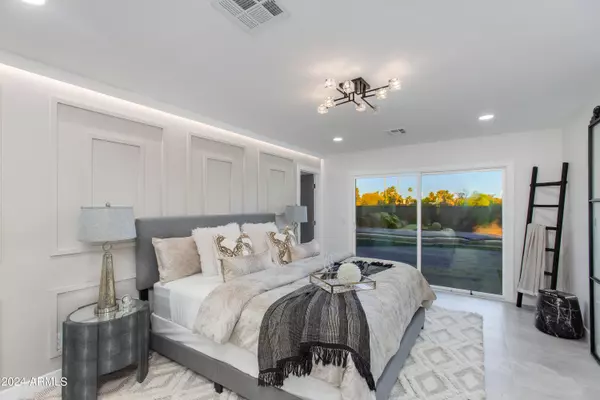UPDATED:
01/09/2025 10:11 PM
Key Details
Property Type Single Family Home
Sub Type Single Family - Detached
Listing Status Active
Purchase Type For Sale
Square Footage 2,250 sqft
Price per Sqft $755
Subdivision Country Estates Unit 2A
MLS Listing ID 6706610
Style Contemporary
Bedrooms 3
HOA Fees $100/mo
HOA Y/N Yes
Originating Board Arizona Regional Multiple Listing Service (ARMLS)
Year Built 1970
Annual Tax Amount $3,875
Tax Year 2023
Lot Size 0.324 Acres
Acres 0.32
Property Description
Location
State AZ
County Maricopa
Community Country Estates Unit 2A
Direction From Shea Blvd, go South on Montrose Way, turn left on E. North Lane, home is on the right.
Rooms
Other Rooms Family Room
Den/Bedroom Plus 3
Separate Den/Office N
Interior
Interior Features Breakfast Bar, 9+ Flat Ceilings, Double Vanity, Full Bth Master Bdrm, Separate Shwr & Tub
Heating Natural Gas
Cooling Ceiling Fan(s), Refrigeration
Flooring Stone, Tile
Fireplaces Type 2 Fireplace, Exterior Fireplace, Living Room
Fireplace Yes
Window Features Dual Pane
SPA None
Laundry WshrDry HookUp Only
Exterior
Exterior Feature Covered Patio(s), Patio, Private Yard, Storage
Parking Features Electric Door Opener
Garage Spaces 2.0
Garage Description 2.0
Fence Block
Pool Private
Amenities Available Management
Roof Type Foam
Private Pool Yes
Building
Lot Description Desert Front, Grass Back
Story 1
Builder Name unknown
Sewer Public Sewer
Water City Water
Architectural Style Contemporary
Structure Type Covered Patio(s),Patio,Private Yard,Storage
New Construction No
Schools
Elementary Schools Cheyenne Elementary School
Middle Schools Cocopah Middle School
High Schools Chaparral High School
School District Scottsdale Unified District
Others
HOA Name Country Estates
HOA Fee Include Maintenance Grounds
Senior Community No
Tax ID 168-03-031
Ownership Fee Simple
Acceptable Financing Conventional
Horse Property N
Listing Terms Conventional

Copyright 2025 Arizona Regional Multiple Listing Service, Inc. All rights reserved.



