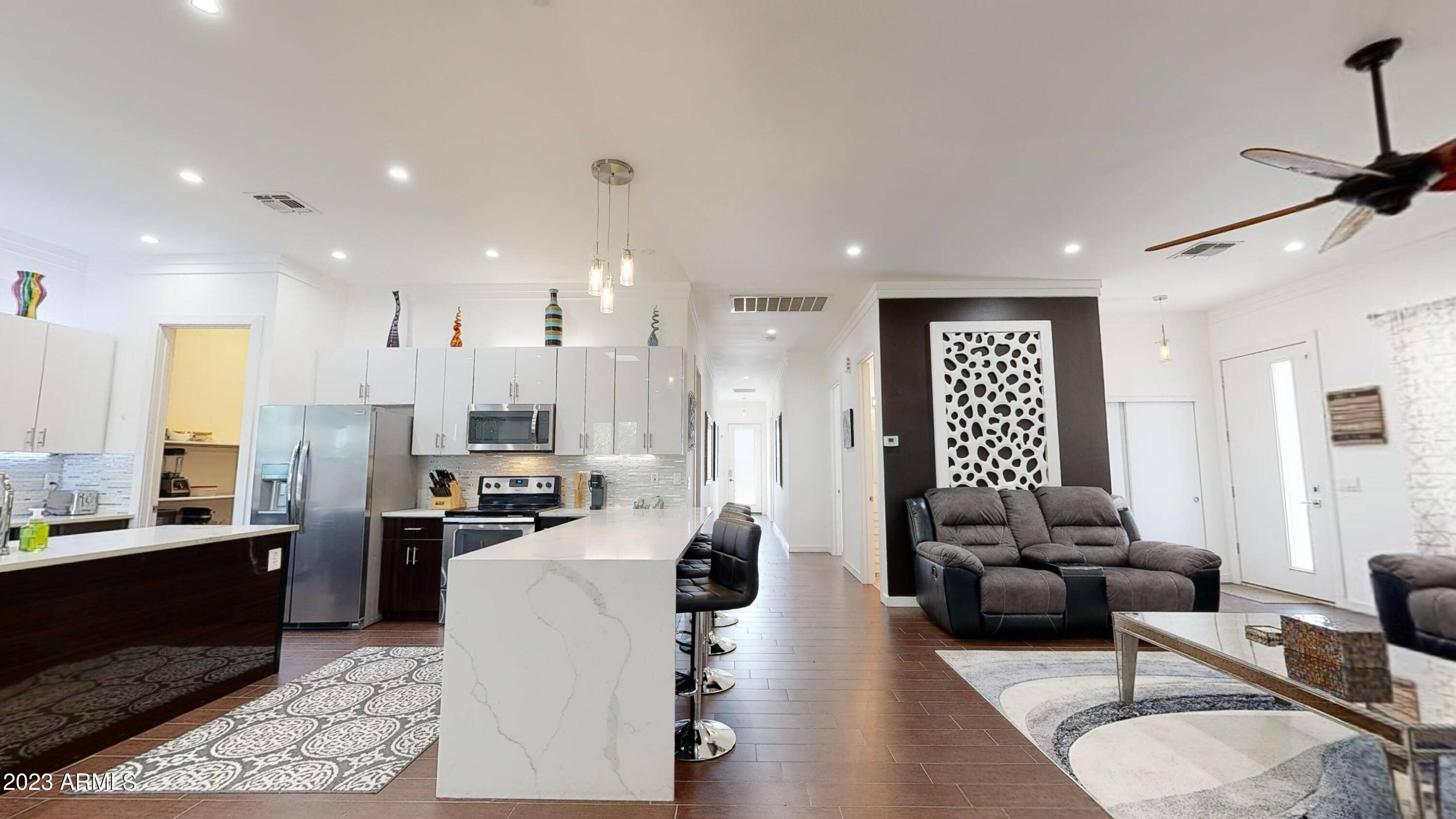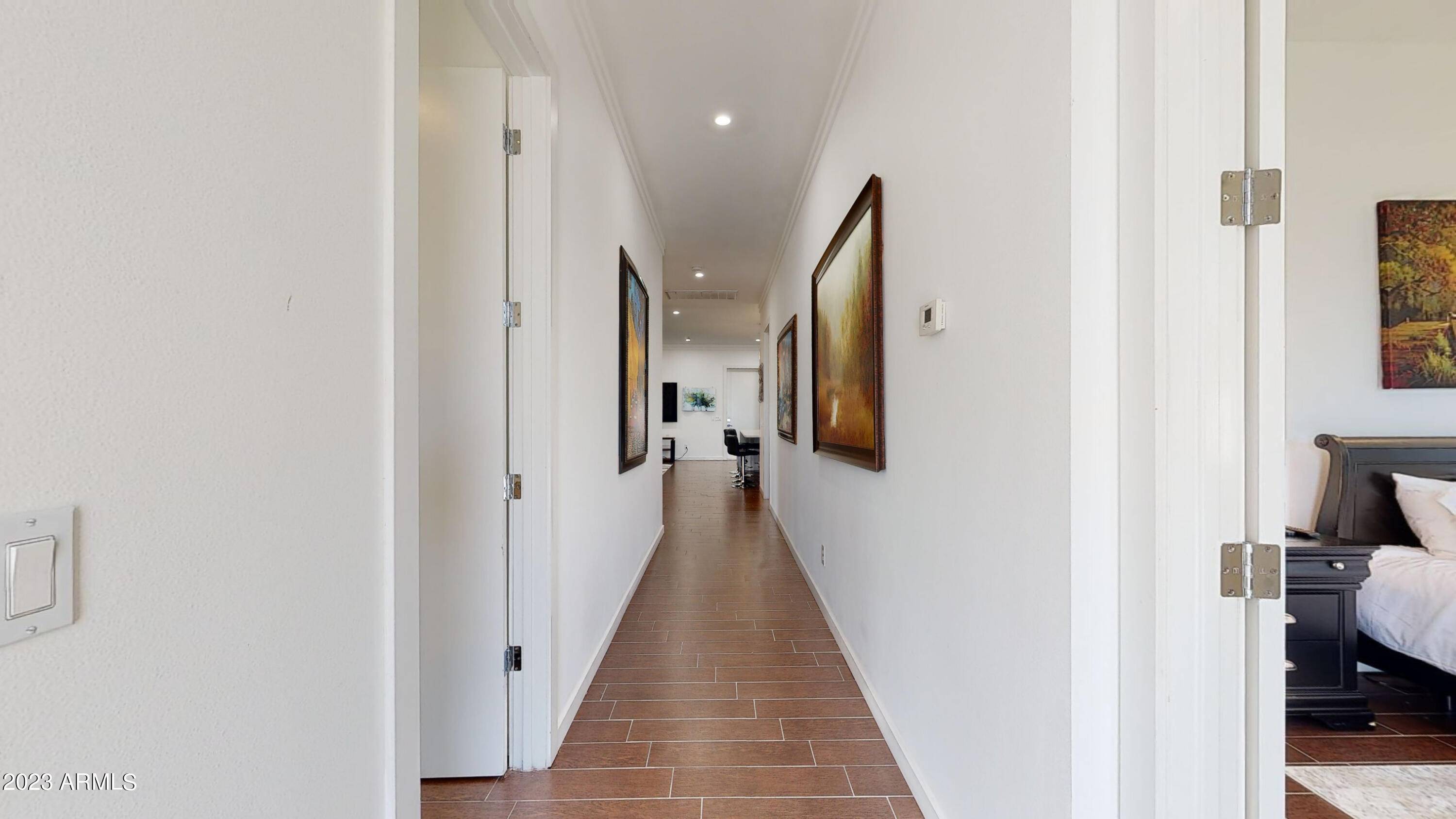UPDATED:
Key Details
Property Type Single Family Home
Sub Type Single Family - Detached
Listing Status Active
Purchase Type For Rent
Square Footage 2,195 sqft
Subdivision Marow Homes
MLS Listing ID 6586546
Style Contemporary
Bedrooms 3
HOA Y/N No
Originating Board Arizona Regional Multiple Listing Service (ARMLS)
Year Built 2016
Lot Size 7,601 Sqft
Acres 0.17
Property Sub-Type Single Family - Detached
Property Description
The heart of this residence is undeniably its expansive, state-of-the-art kitchen, featuring stunning granite countertops, two kitchen sinks with one in the substantial kitchen island, sleek modern cabinetry, and a walk-in pantry. It's a culinary dream for preparing gourmet meals for family and friends. The waterfall countertop, accompanied by plentiful bar stool seating, flows seamlessly into a spacious and inviting living room - the perfect setting for cozy movie nights or exhilarating football games. For those quiet nights in, the dining area provides abundant space for hosting intimate gatherings and creating unforgettable memories, whether engaging in a classic arcade game, a lively round of darts, or board games at the dining room table.
The extensive backyard space, ideal for relaxation and entertainment, boasts a rejuvenating hot tub, plush sun loungers, engaging yard games, and a cutting-edge Traeger Wood Pellet Grill - the quintessential setup for grilling gourmet meals under the Arizona sky.
The master suite is a cocoon of tranquility, complete with a spa-inspired bathroom that boasts artisan tiles, a walk-in shower, and generous closet space designed to cater to both him and her. Two additional spacious guest bedrooms, featuring walk-in closets and a shared Jack and Jill bathroom, further enhance the home. Added features include a full-sized laundry room, newly installed privacy gates, a spacious two-car garage for secure parking, and professionally manicured landscaping, enhancing this property's urban appeal.
Positioned within close proximity to an assortment of top-tier restaurants, chic boutiques, ambient coffee shops, and pulsating entertainment hotspots, this residence truly captures the essence of Uptown Phoenix living. With its central location near the elegant Biltmore area and quick access to the 51 freeway, this rental is an urban dweller's dream. Indulge in the best of Phoenix while enjoying the comforts of this luxurious home away from home.
Location
State AZ
County Maricopa
Community Marow Homes
Rooms
Other Rooms Great Room, Family Room
Den/Bedroom Plus 3
Separate Den/Office N
Interior
Interior Features Eat-in Kitchen, Breakfast Bar, 9+ Flat Ceilings, No Interior Steps, Kitchen Island, Pantry, 3/4 Bath Master Bdrm, Double Vanity, High Speed Internet, Granite Counters
Heating Electric
Cooling Refrigeration, Ceiling Fan(s)
Flooring Tile, Wood
Fireplaces Number No Fireplace
Fireplaces Type None
Furnishings Furnished
Fireplace No
Window Features Dual Pane
SPA Heated,Private
Laundry Dryer Included, Inside, Washer Included
Exterior
Exterior Feature Covered Patio(s), Patio, Private Yard, Built-in Barbecue
Parking Features Electric Door Opener, Dir Entry frm Garage
Garage Spaces 2.0
Garage Description 2.0
Fence Block
Pool None
Community Features Near Bus Stop, Historic District
Roof Type Composition
Accessibility Accessible Hallway(s)
Private Pool No
Building
Lot Description Corner Lot, Desert Back, Gravel/Stone Front, Gravel/Stone Back, Grass Front, Synthetic Grass Frnt, Synthetic Grass Back
Story 1
Builder Name Uknown
Sewer Public Sewer
Water City Water
Architectural Style Contemporary
Structure Type Covered Patio(s),Patio,Private Yard,Built-in Barbecue
New Construction No
Schools
Elementary Schools Madison Elementary School
Middle Schools Madison #1 Middle School
High Schools Central High School
School District Phoenix Union High School District
Others
Pets Allowed No
Senior Community No
Tax ID 162-09-040
Horse Property N
Virtual Tour https://my.matterport.com/show/?m=LFkNdka36Cf&mls=1

Copyright 2025 Arizona Regional Multiple Listing Service, Inc. All rights reserved.



