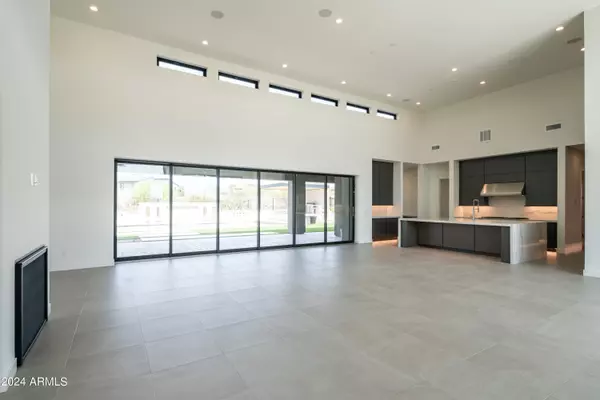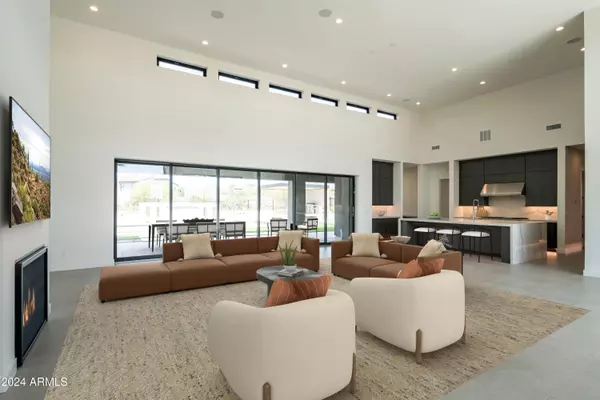OPEN HOUSE
Sat Jan 25, 10:00am - 5:00pm
Sun Jan 26, 10:00am - 5:00pm
Sat Feb 01, 10:00am - 5:00pm
Sun Feb 02, 10:00am - 5:00pm
UPDATED:
01/20/2025 08:09 AM
Key Details
Property Type Single Family Home
Sub Type Single Family - Detached
Listing Status Active
Purchase Type For Sale
Square Footage 3,236 sqft
Price per Sqft $957
Subdivision Reserve At Black Mountain
MLS Listing ID 6537091
Style Contemporary
Bedrooms 4
HOA Fees $693/qua
HOA Y/N Yes
Originating Board Arizona Regional Multiple Listing Service (ARMLS)
Year Built 2023
Annual Tax Amount $713
Tax Year 2022
Lot Size 0.759 Acres
Acres 0.76
Property Description
Location
State AZ
County Maricopa
Community Reserve At Black Mountain
Direction Pima North of the 101. Continue on Pima to Black Mountain Rd., turn left onto Black Mountain Rd. W to 84th Street. Turn right onto 84th Street. Community is on the left.
Rooms
Other Rooms Great Room
Master Bedroom Not split
Den/Bedroom Plus 4
Separate Den/Office N
Interior
Interior Features Breakfast Bar, Fire Sprinklers, No Interior Steps, Soft Water Loop, Vaulted Ceiling(s), Kitchen Island, Pantry, Double Vanity, Full Bth Master Bdrm, Separate Shwr & Tub, High Speed Internet
Heating Natural Gas
Cooling Programmable Thmstat
Flooring Carpet, Tile
Fireplaces Number No Fireplace
Fireplaces Type None
Fireplace No
Window Features Dual Pane,Low-E
SPA Heated,Private
Laundry WshrDry HookUp Only
Exterior
Exterior Feature Covered Patio(s), Patio, Private Street(s), Private Yard, Built-in Barbecue
Parking Features Dir Entry frm Garage
Garage Spaces 3.0
Garage Description 3.0
Fence Block, Wrought Iron
Pool Variable Speed Pump, Fenced, Private
Community Features Gated Community
Amenities Available Management
Roof Type Concrete
Private Pool Yes
Building
Lot Description Sprinklers In Rear, Sprinklers In Front, Corner Lot, Synthetic Grass Frnt, Synthetic Grass Back, Auto Timer H2O Front, Auto Timer H2O Back
Story 1
Builder Name Toll Brothers
Sewer Public Sewer
Water City Water
Architectural Style Contemporary
Structure Type Covered Patio(s),Patio,Private Street(s),Private Yard,Built-in Barbecue
New Construction No
Schools
Elementary Schools Black Mountain Elementary School
Middle Schools Sonoran Trails Middle School
High Schools Cactus Shadows High School
School District Cave Creek Unified District
Others
HOA Name The Reserve at Black
HOA Fee Include Maintenance Grounds,Street Maint
Senior Community No
Tax ID 216-34-428
Ownership Fee Simple
Acceptable Financing Conventional, VA Loan
Horse Property N
Listing Terms Conventional, VA Loan

Copyright 2025 Arizona Regional Multiple Listing Service, Inc. All rights reserved.



